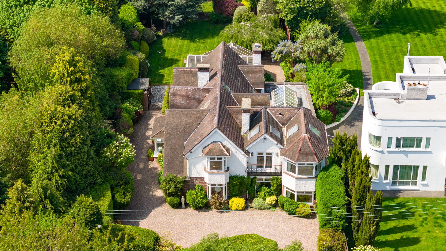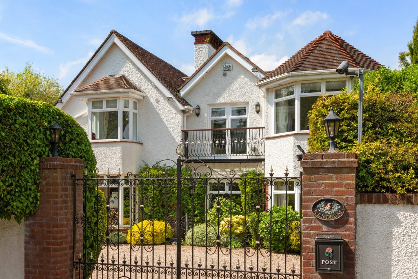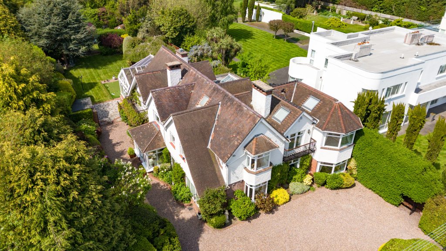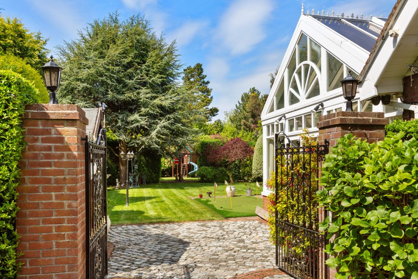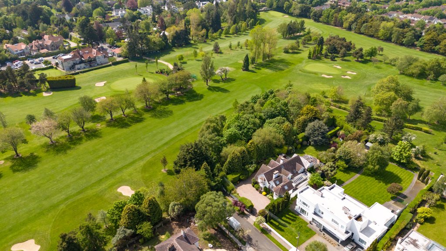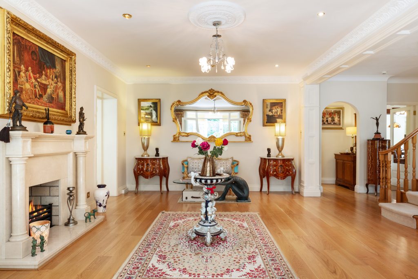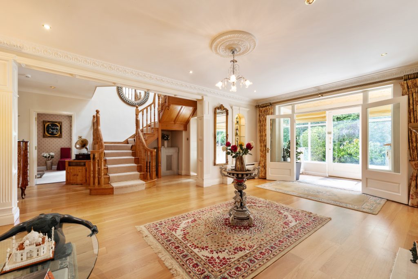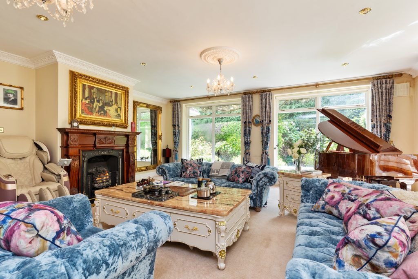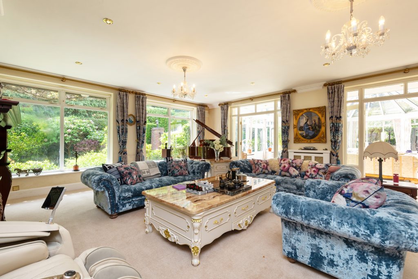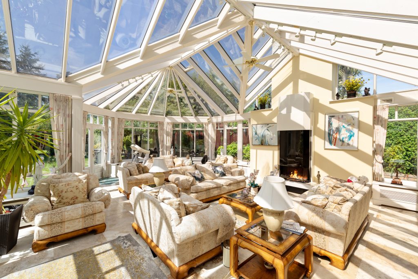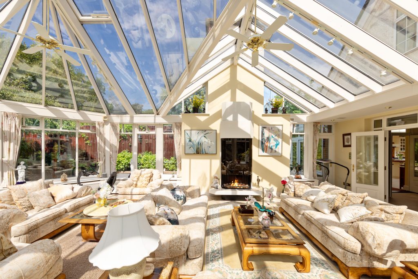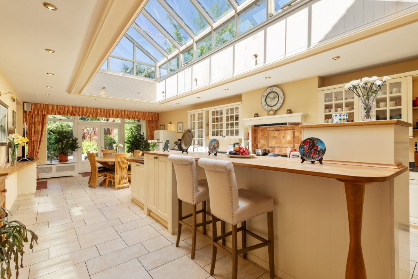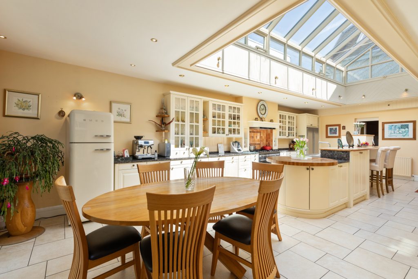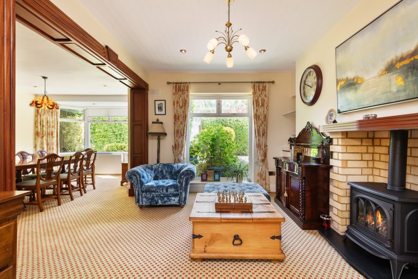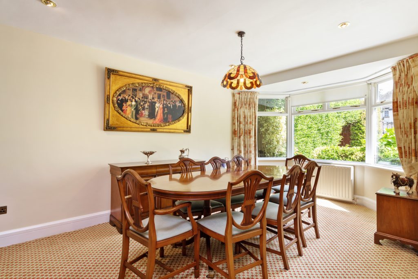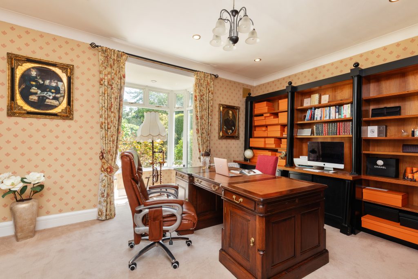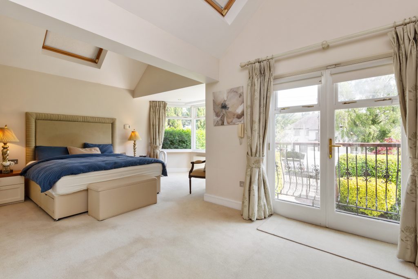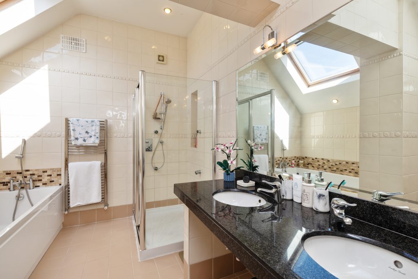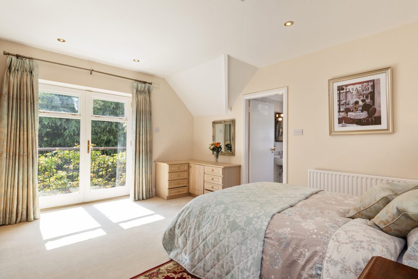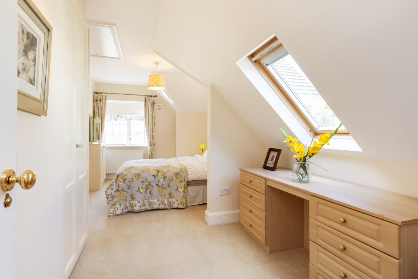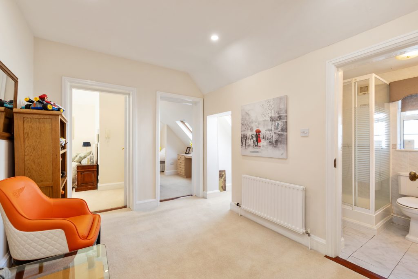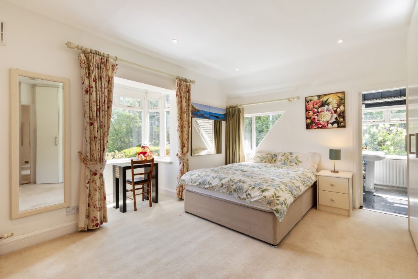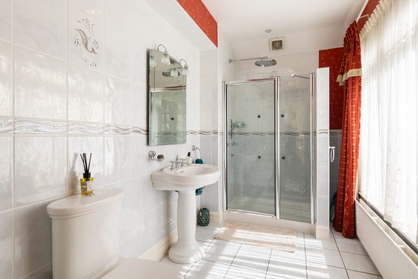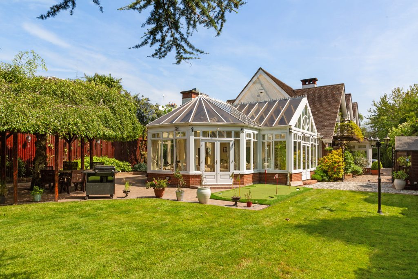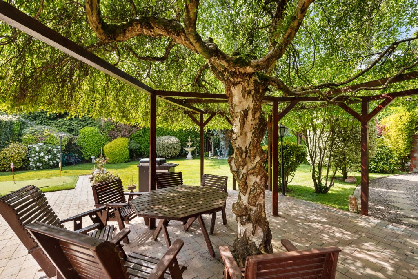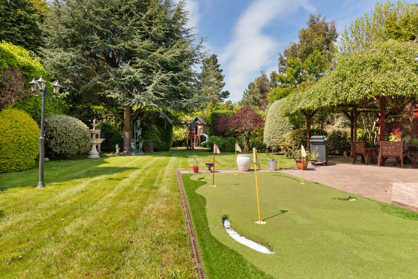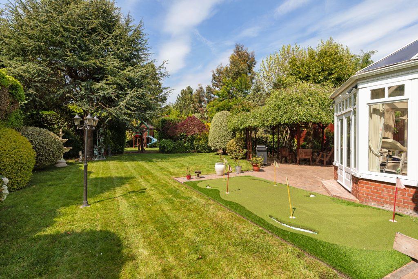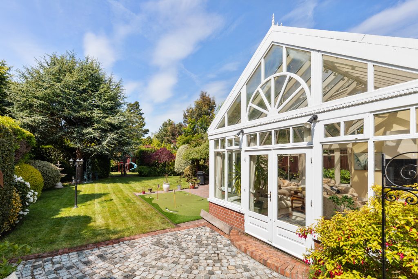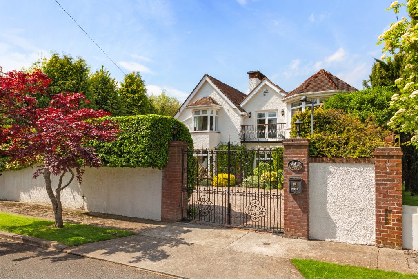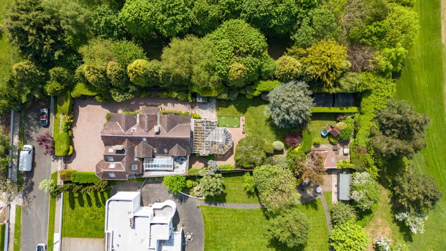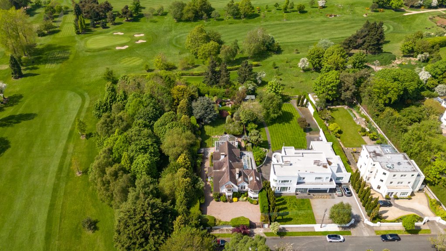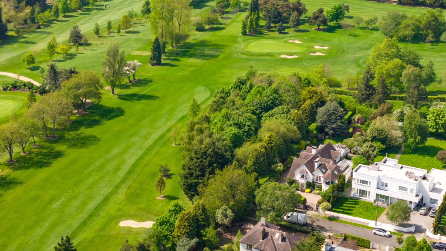A beautifully presented 5 bedroom detached home, built in the 1930’s, previously renovated and extended, measuring approximately 464 sq. m / 5,000 sq. ft., laid out over two floors on approx. 0.35 acres of mature landscaped gardens, nestled at the end of this quiet cul de sac on the perimeter of Foxrock golf club.
The property is entered via double electric gates into the front garden, laid out in decorative gravel and landscaped borders, providing parking for up to 5 cars. The entrance is positioned at the side of the property, a glazed hall door leads into a large welcoming reception hallway, with feature fireplace, and solid wide plank oak floor runs throughout. French doors lead into the drawing room with large windows overlooking the garden. From here a further set of French doors lead into a stunning conservatory with a feature gas fireplace, a tiled marble floor runs through this space with picture views over the landscaped sunny rear garden and patio area. The kitchen is fully fitted with various wall and floor units and integrated appliances, finished in solid wood and polished granite countertop. The neutral colour tones reflect the light from the overhead skylight. Double French doors allow access to the rear the garden and patio area. Off the kitchen is an all-important utility room. There is a separate formal dining room interconnecting with a sitting room, with fireplace. A spacious study with bespoke shelving is also on this level, while a guest bathroom with shower completes the accommodation on the ground floor. There are five double bedrooms on the first floor, four of which are en-suite, all leading off a bright and airy landing. The main bedroom is situated to the front of the house, has plenty of built in mirrored sliding wardrobes, several Velux windows and a balcony, contributing to the light filled space. A spacious well-appointed en-suite adjoins. The second bedroom also enjoys a balcony overlooking the rear garden. A separate family bathroom is also on this level.
