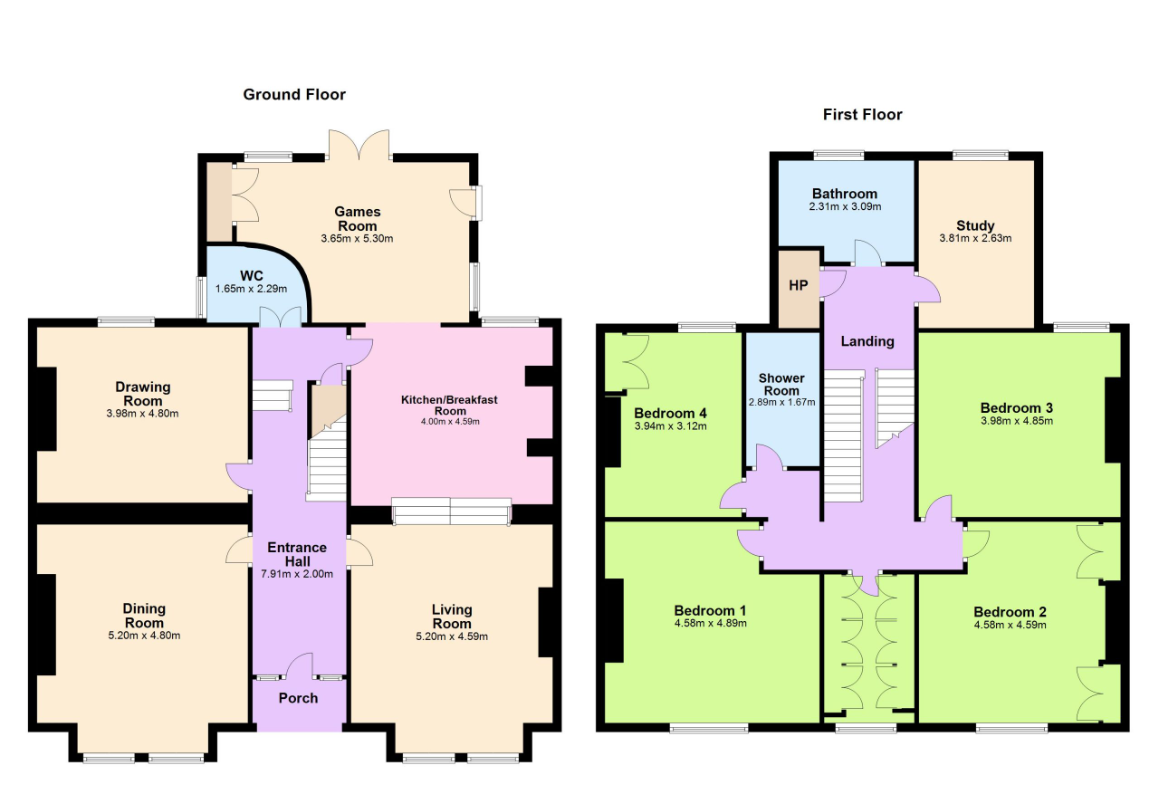Request a viewing
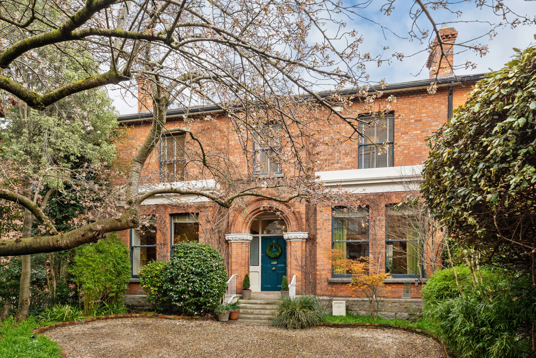
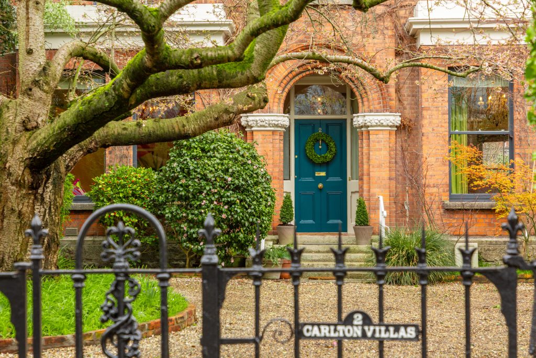
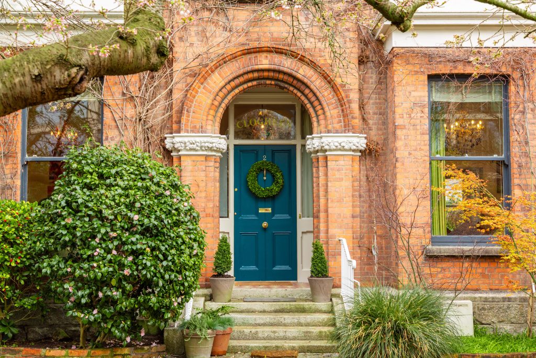
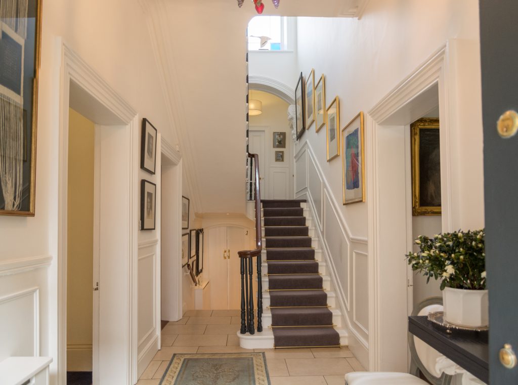
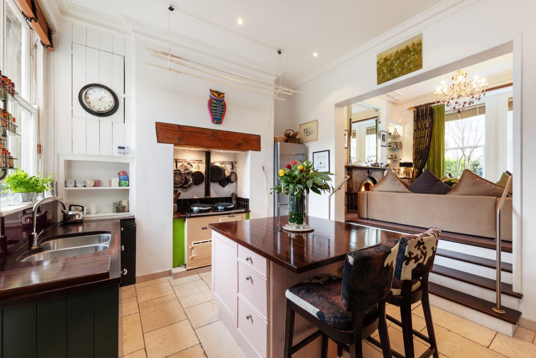
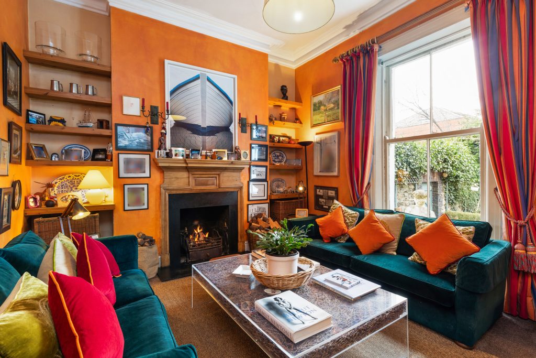
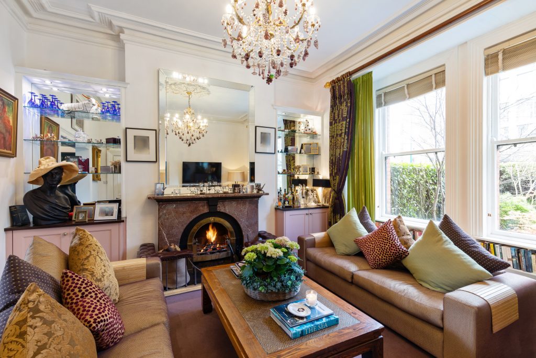
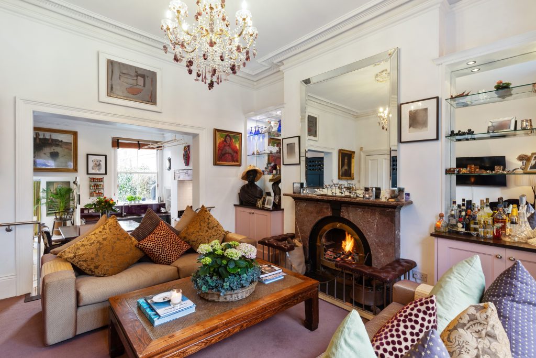
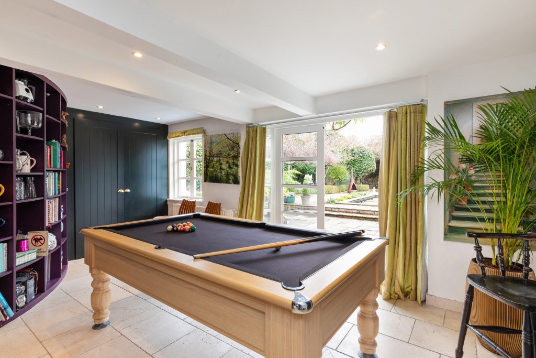
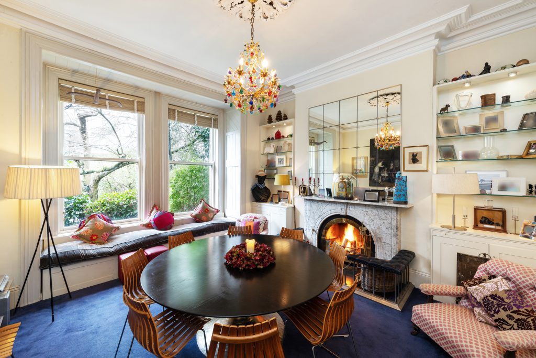
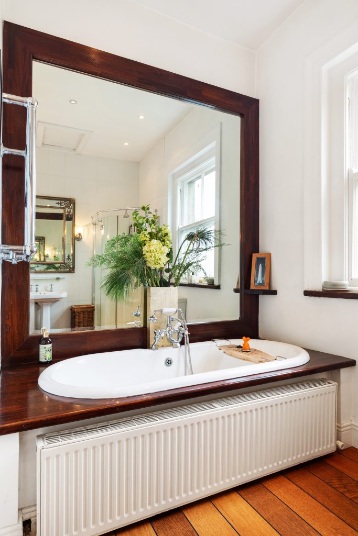
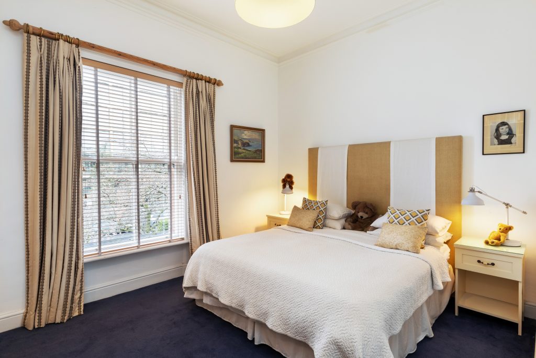
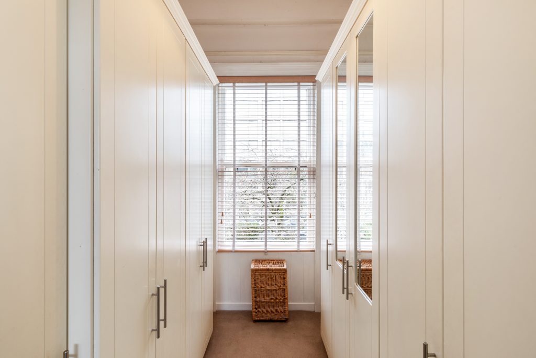
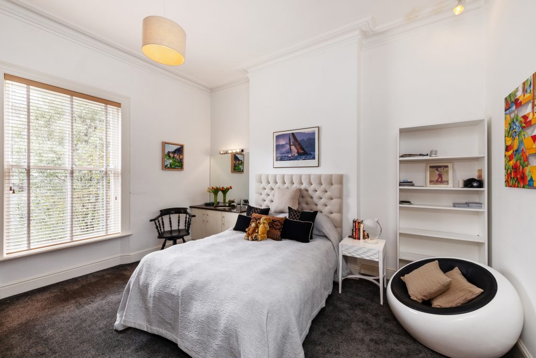
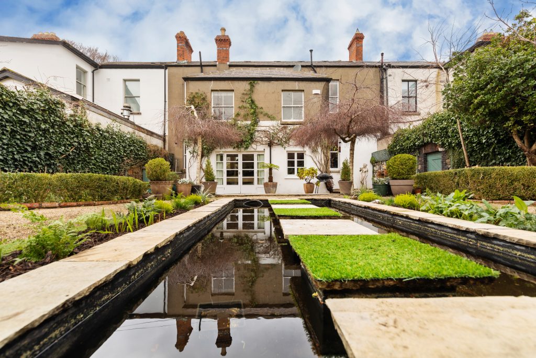
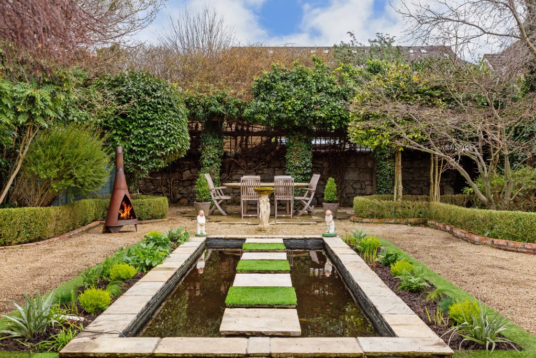
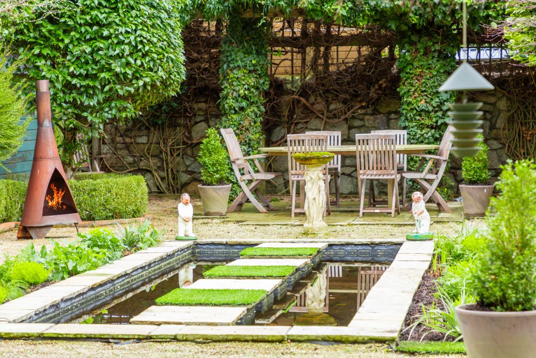
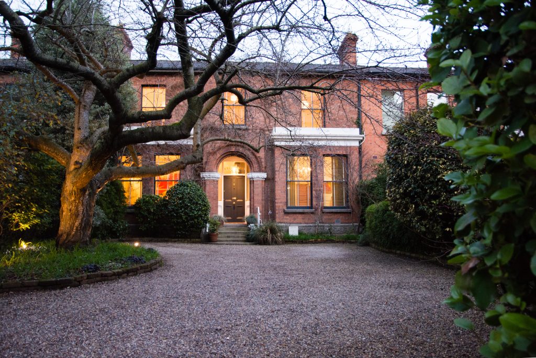
Clogheen, 2 Carlton Villas, Shelbourne Road, Ballsbridge, Dublin 4
€2,650,000
“Located in the esteemed neighbourhood of Ballsbridge in Dublin 4, Clogheen is an attractive five- bedroom Victorian residence. Discreetly tucked away on Shelbourne Road with an abundance of period features throughout, it offers approximately 279 sq. m. / 3,000 sq. ft. of well-proportioned living space. The property also boasts a generously sized rear garden, providing delightful outdoor space. This strategic location in Ballsbridge Village is mere minutes from the city centre and transport links.”


“Located in the esteemed neighbourhood of Ballsbridge in Dublin 4, Clogheen is an attractive five- bedroom Victorian residence. Discreetly tucked away on Shelbourne Road with an abundance of period features throughout, it offers approximately 279 sq. m. / 3,000 sq. ft. of well-proportioned living space. The property also boasts a generously sized rear garden, providing delightful outdoor space. This strategic location in Ballsbridge Village is mere minutes from the city centre and transport links.”
Clogheen comprises a double-fronted red brick terraced Victorian residence of considerable charm and elegance, extending to approximately 279 sq. m. / 3,000 sq. ft. over two floors. This exceptional home has well-proportioned and spacious accommodation, combined with architectural and modern detailing throughout. Nicely set back from the road behind mature trees and herbaceous borders, with ample off-street parking and benefits from a good-sized rear garden.
Behind wrought-iron railings, the front garden features a gravelled driveway providing ample off-street parking, along with specimen trees and mature shrubbery. Granite steps lead to an outer porch, welcoming you into a classic central hallway that retains the original Victorian cornicing and feature staircase connecting to all floors. To the left of the hallway is the elegant drawing room with two south facing picture sash windows set within a deep bay. This luminous space features fitted bookshelves, a feature marble fireplace, and offers picturesque views of the front garden. Towards the rear of the entrance hallway lies an informal and cozy reception room, accentuated by a charming pine fireplace and fitted shelves, with a large sash window overlooking the rear patio and garden. On the right of the hallway is the equally spacious and elegant dining room. This inviting space has two picture sash windows in a deep bay, also offering delightful views of the front garden. The dining room has a feature marble fireplace, adding to its elegance. Connecting seamlessly to the open-plan kitchen area, equipped with fitted wall and floor units, a breakfast island with added storage space, and a polished hardwood work surface. The kitchen also boasts a traditional cream AGA cooker.
Adjacent to the dining room, there is an additional reception room to the rear, currently serving as a billiards room and equipped with laundry facilities. This multifunctional space opens directly to the rear garden, providing a seamless connection between indoor and outdoor living. Continuing through the property, the return features a guest WC and storeroom. A flight of stairs to the first return brings us to the main bathroom, a well-appointed family bathroom with a fitted bath and free-standing shower. Additionally, you will find the first of the bedrooms, currently in use as a study/ home office. There are a further four generously sized bedrooms, one with a shower room ensuite. A dedicated dressing room, previously a small bedroom at the front of the property, is also present. The front exterior comprises ample secure off-street car parking and a mature garden with wonderful specimen trees and a herbaceous border, providing a high degree of privacy to the house. The generously sized rear garden is mostly laid out in paving, beautifully maintained and landscaped, is a perfect area for outdoor dining and summer barbecues.
Nestled in the prestigious neighbourhood of Ballsbridge along Shelbourne Road. As part of the leafy suburb, residents enjoy a serene ambiance while benefiting from the presence of trendy shops, a wide selection of fine restaurants, gastro pubs, and traditional public houses. Beyond its vibrant commercial scene, the area’s accessibility is a standout feature. Ballsbridge village is served by numerous Dublin bus routes and the AIRCOACH, ensuring effortless connectivity to the city centre and beyond. Moreover, the Dart station is conveniently located just a 5-minute walk away. Residents also enjoy proximity to iconic landmarks and cultural attractions, including the Aviva Stadium, RDS, St. Stephen’s Green, Grafton Street, Trinity College, National Library, National Gallery, and more, all within a short distance. The property benefits from the presence of nearby esteemed private schools such as St. Michael’s College, St. Conleth’s College, The Teresian School, and Alexandra College, providing excellent educational opportunities. With its blend of upscale living, cultural vibrancy, educational excellence, and convenient transport links, living on Shelbourne Road in Ballsbridge offers a coveted lifestyle in Dublin, where the best of city living and suburban tranquillity converge harmoniously.
- Unrivalled Dublin 4 location
- Well-appointed accommodation throughout
- Secure off-street parking
- Generous rear garden
- Gas-fired central heating
Please note we have not tested any apparatus, fixtures, fittings, or services. Interested parties must undertake their own investigation into the working order of these items. All measurements are approximate and photographs provided for guidance only.



