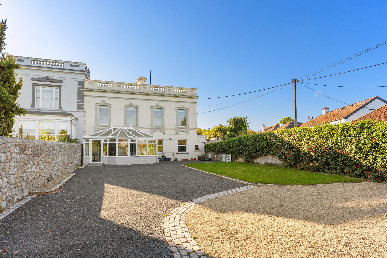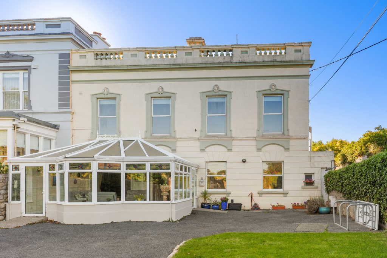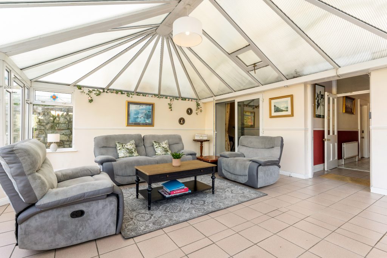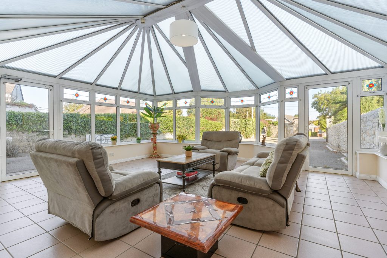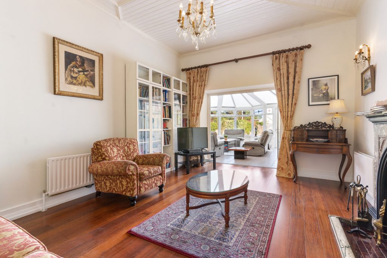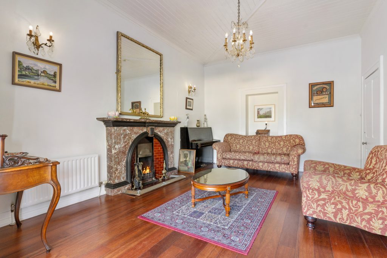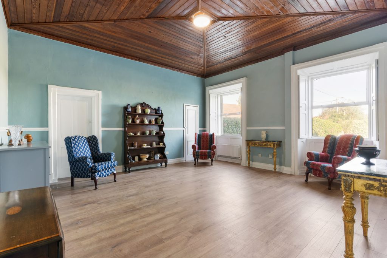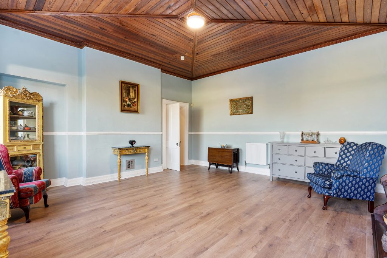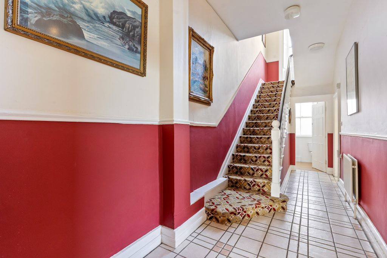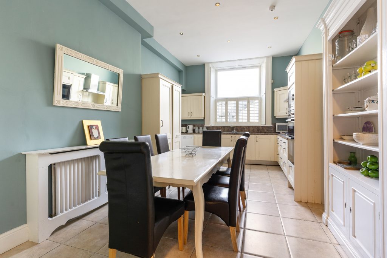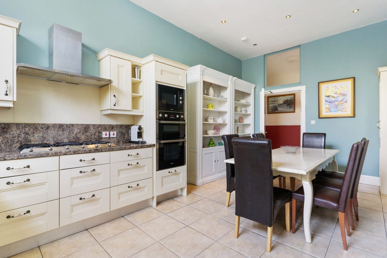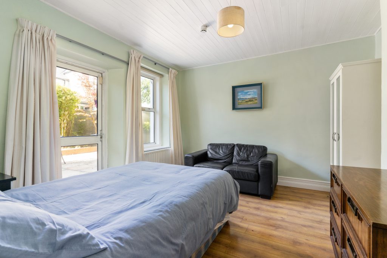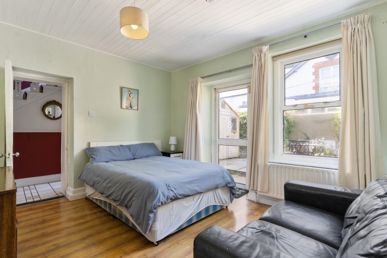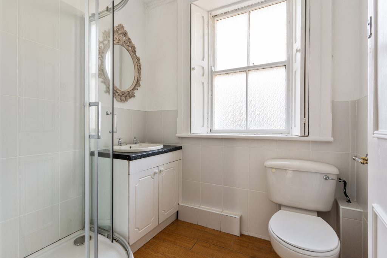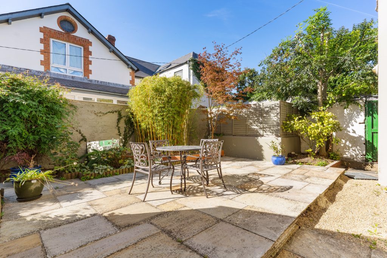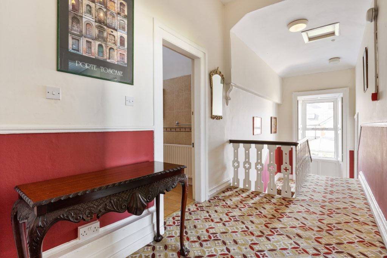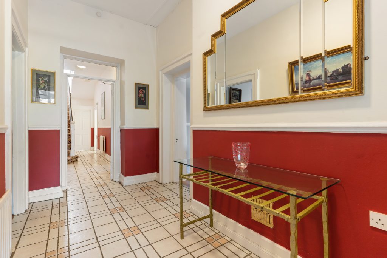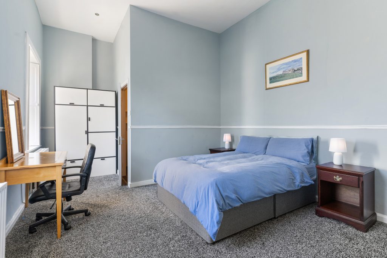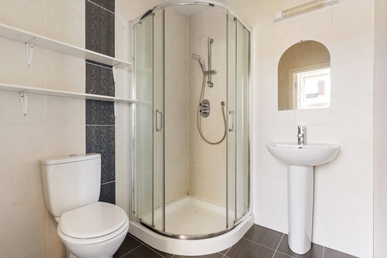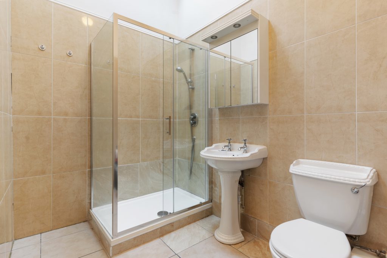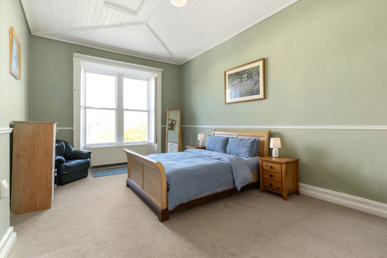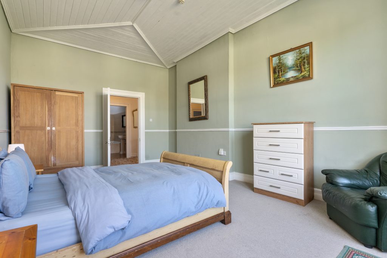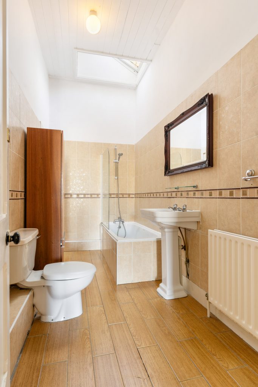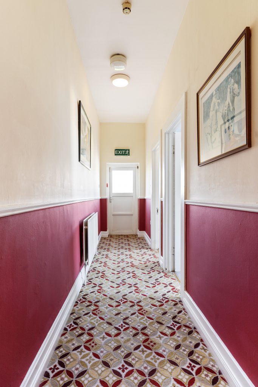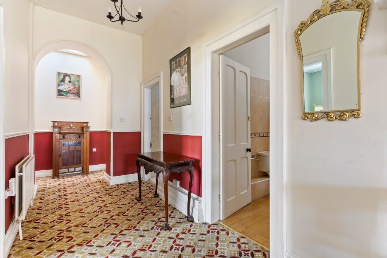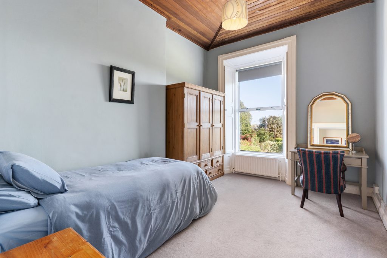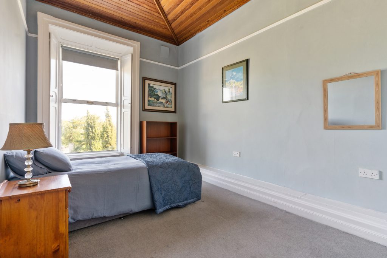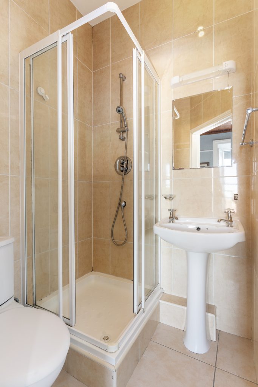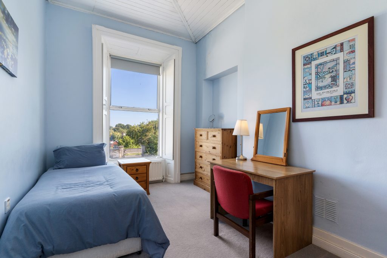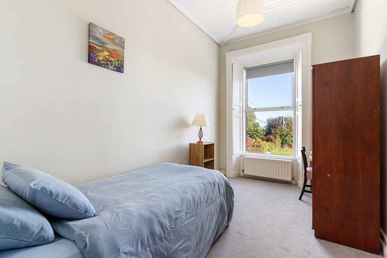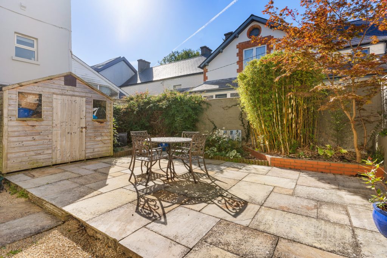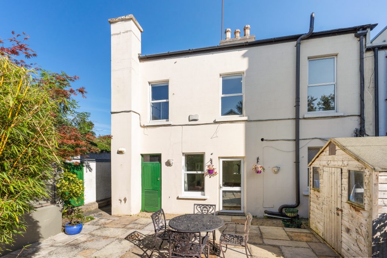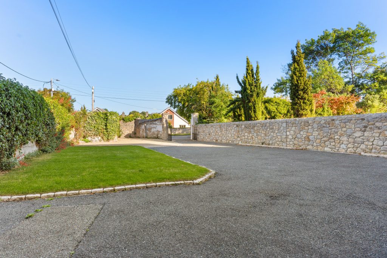An attractive semi-detached period home dating back to the mid 1800’s, situated on approximately 0.2 acres of private, walled grounds.
An attractive semi-detached period home dating back to the mid 1800’s, situated on approximately 0.2 acres of private, walled grounds the property is accessed via a set of wrought iron gates and a large front garden with ample off-street parking. The front of the house is impressive with some beautiful period detailing around the window surrounds and roof balustrades.
Extending to approximately 310 sq. m / 3,336 sq. ft. over two floors, a conservatory provides access to the property. This bright and spacious living space is bathed in sunlight. From here there is an entrance hall to the right of which is a gracious reception room, off which is a shower room and WC. To the left is a second reception room / dining room with marble fireplace. To the side of the house is a well-appointed family kitchen with a range of wall and floor mounted painted timber units and granite worktops with ample space for a large dining table. There is an adjoining utility room opening onto the side passage.
To the rear of the house is a double bedroom / study with access to the rear west facing paved courtyard garden, and a well-appointed shower room. There are six double bedrooms on first floor and four bathrooms (two en-suite), all with high ceilings. There is a fire escape from the first-floor accommodation. Charleville is a beautifully proportioned property presented very well throughout and should appeal to both families and investors alike.
Charleville is well set back from Newtownpark Avenue behind attractive stone walls, offering significant privacy. The expansive front garden is laid out in a mixture of lawn, a gravelled parking area for multiple cars by the gates and a tarmacadum driveway. To the rear is a sheltered, west facing, paved patio area with access from the kitchen – ideal for al-fresco dining.
