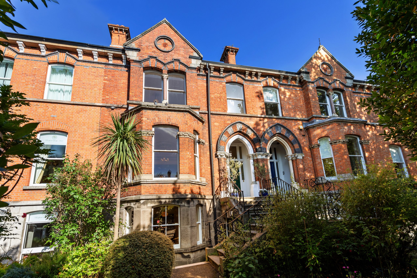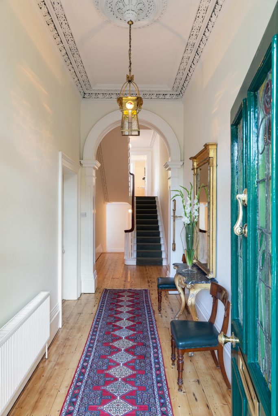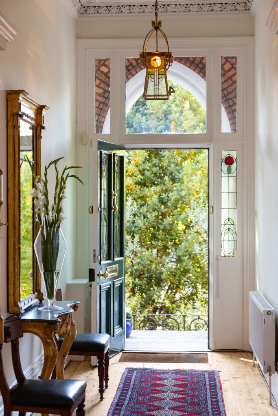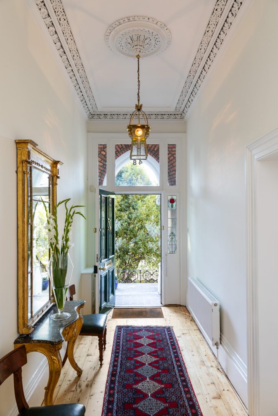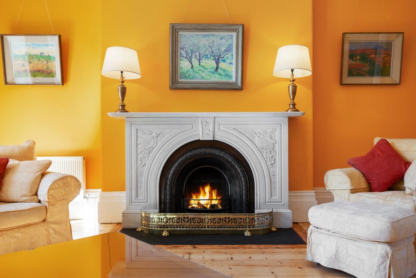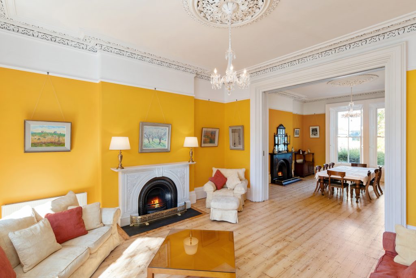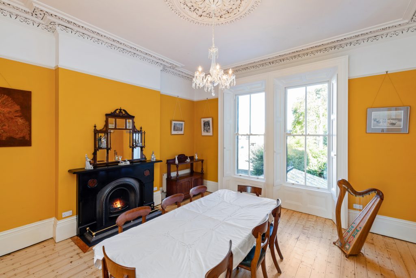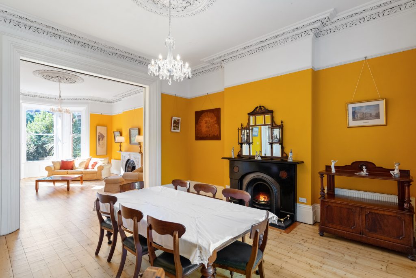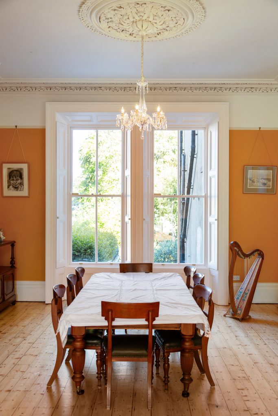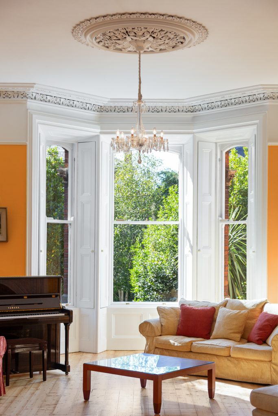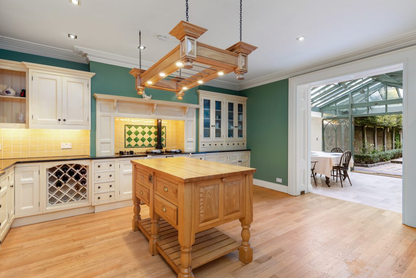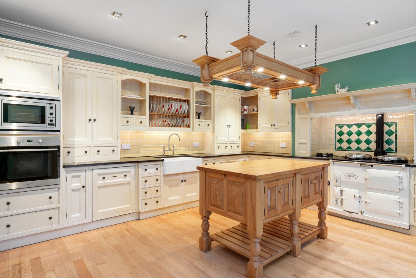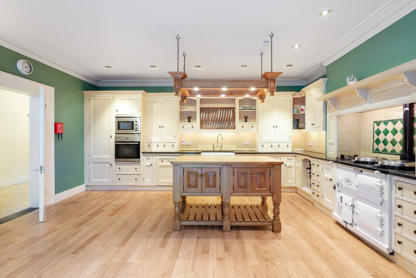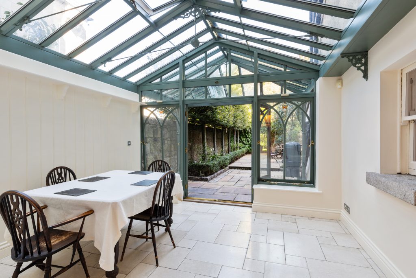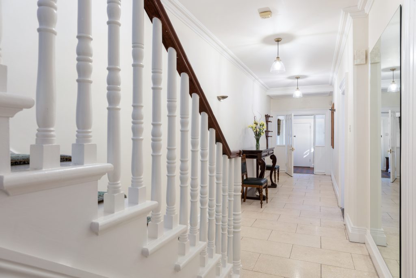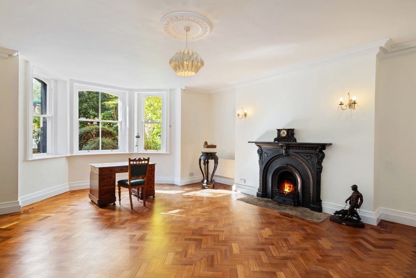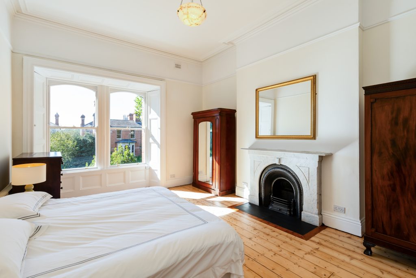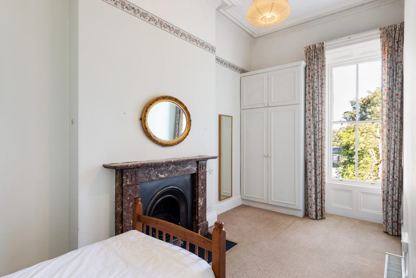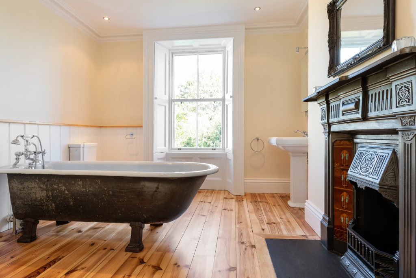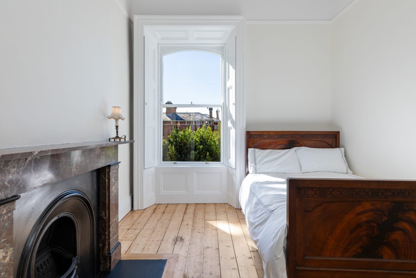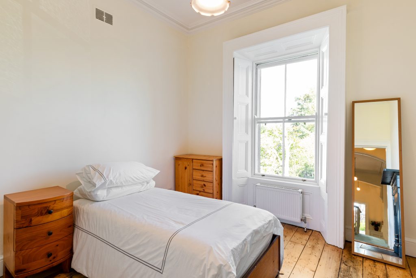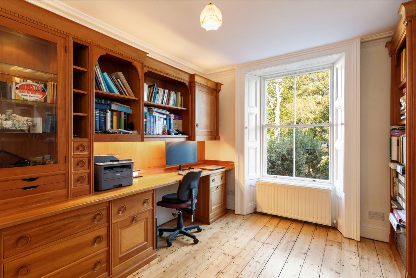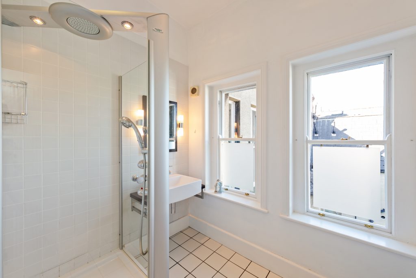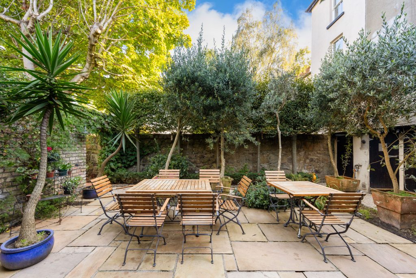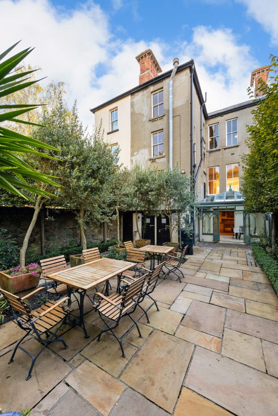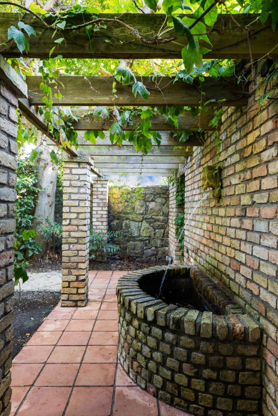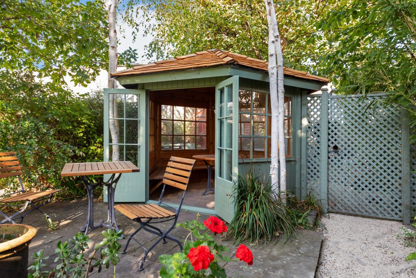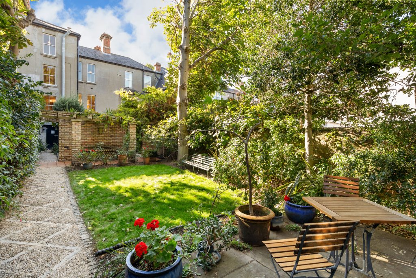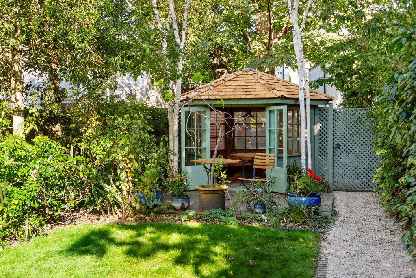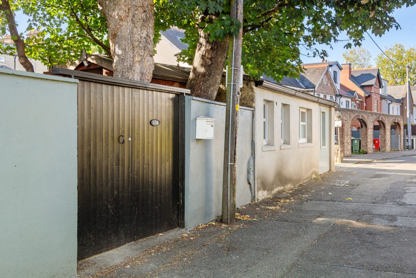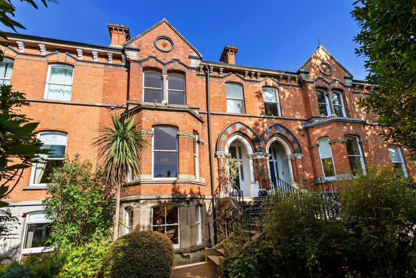No. 48 Northumberland Road is a classic 5-Bedroom Victorian terraced town residence, extending to approximately 362 sq. m / 3,900 sq. ft. of well-maintained and generously proportioned accommodation. It offers a sense of privacy that is unexpected in such a central city location and benefits from a large garden to the rear with off street parking.
This home enjoys a prime position behind wrought-iron railings and is nicely set back from the road. The front garden, with lawn and mature shrubbery has a pathway leading to Granite steps that ascend to the hall door. The classic Victorian door with fanlight above opens into a welcoming and spacious entrance hall. This leads to a central staircase connecting all floors, adorned with ornate ceiling coving, an intricate ceiling rose, and a solid wood wide-plank timber floor, setting the tone for this magnificent house.
To the left of the hall, there are two impressive interconnecting reception rooms, offering the perfect space for year-round entertaining. The front drawing room features an elegant marble fireplace and a bay of picturesque sash windows with working shutters overlooking the front garden. Sliding doors connect the drawing room to the equally spacious dining room, which also boasts two sash windows, working shutters and a feature fireplace. Additional features such as intricate cornice detailing and ceiling roses create a lasting impression in these rooms.
On the hall-level return is the study/home office, designed with bespoke cabinetry by Mark Wilkinson UK, overlooking the rear patio garden. At garden level, which has independent access from the front garden, you are lead into an inner porch with storage area. From here on the left is a good size family room. Continuing through the hall is the fully fitted kitchen, featuring an extensive range of bespoke handcrafted wall and floor mounted units with polished stone worktop. Fitted appliances to include an Aga and a centre island.
An arch lead from this stylish kitchen to the stunning handcrafted Amdega UK conservatory/breakfast room, which opens onto the patio area. The patio area is beautifully arranged with mature pleached hedging and offers plenty of space for relaxed outdoor living. Also at garden level are a spacious and fully fitted laundry room, WC with a shower room and hot-press.
The first-floor return has the family bathroom with a standalone bath and a separate shower. The first-floor accommodation comprises four generously sized bedrooms, each filled with good natural light and an airy ambiance. The main bedroom overlooks Northumberland Road, this grand room features solid wood flooring throughout, a fireplace, ornate ceiling coving and two sash windows. On the second floor, there is the fifth bedroom and a well-equipped family shower room.
The rear garden is a standout feature of this home: it was created by Karl Barnes and brings a European feel to the entire area. It is bordered by cut stone walls and laid out with stone paving and surrounded with stunning pleached trees, box hedging and olive trees, water feature and outside garden room. There is rear access from Lansdowne Park with off street parking.
