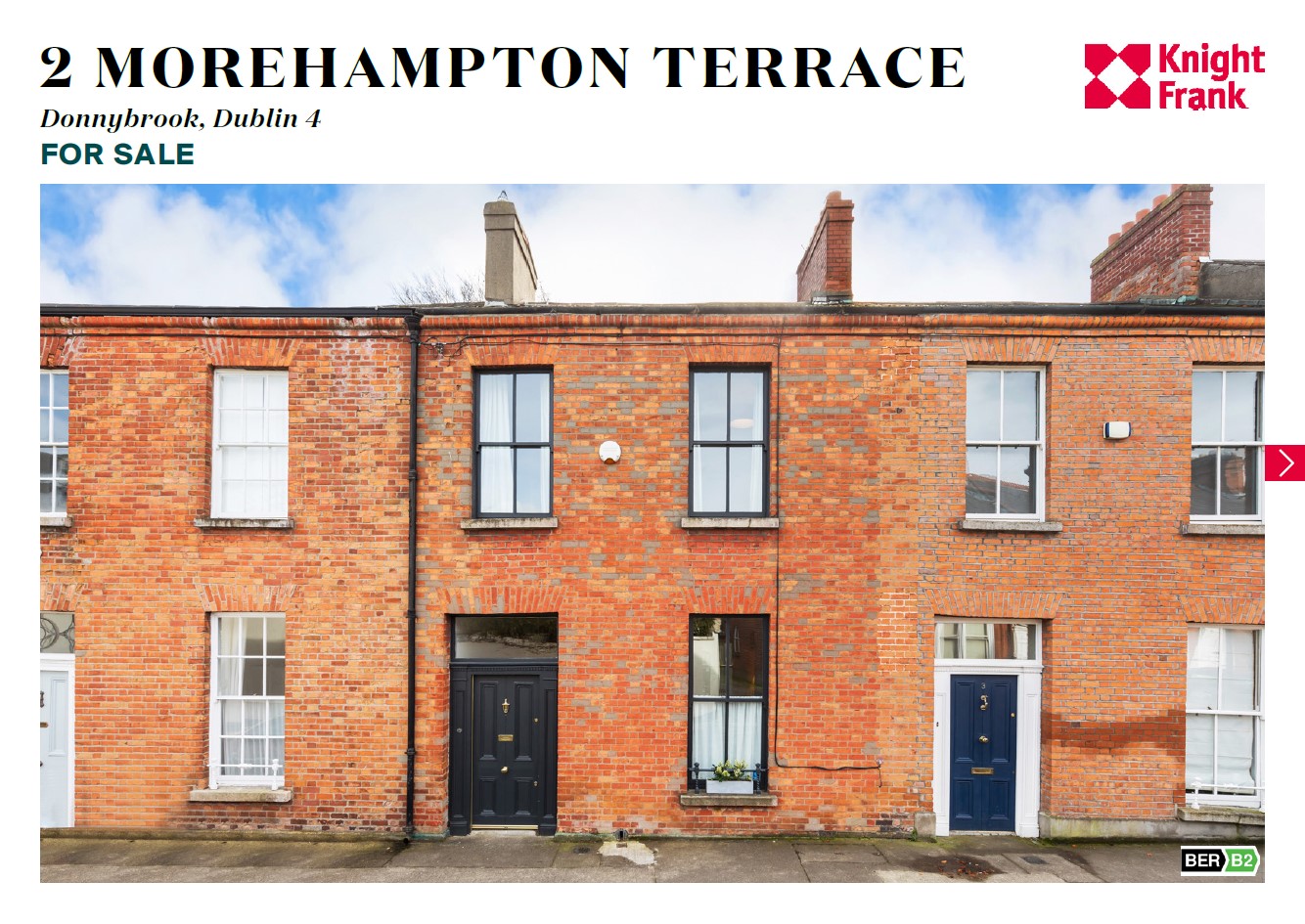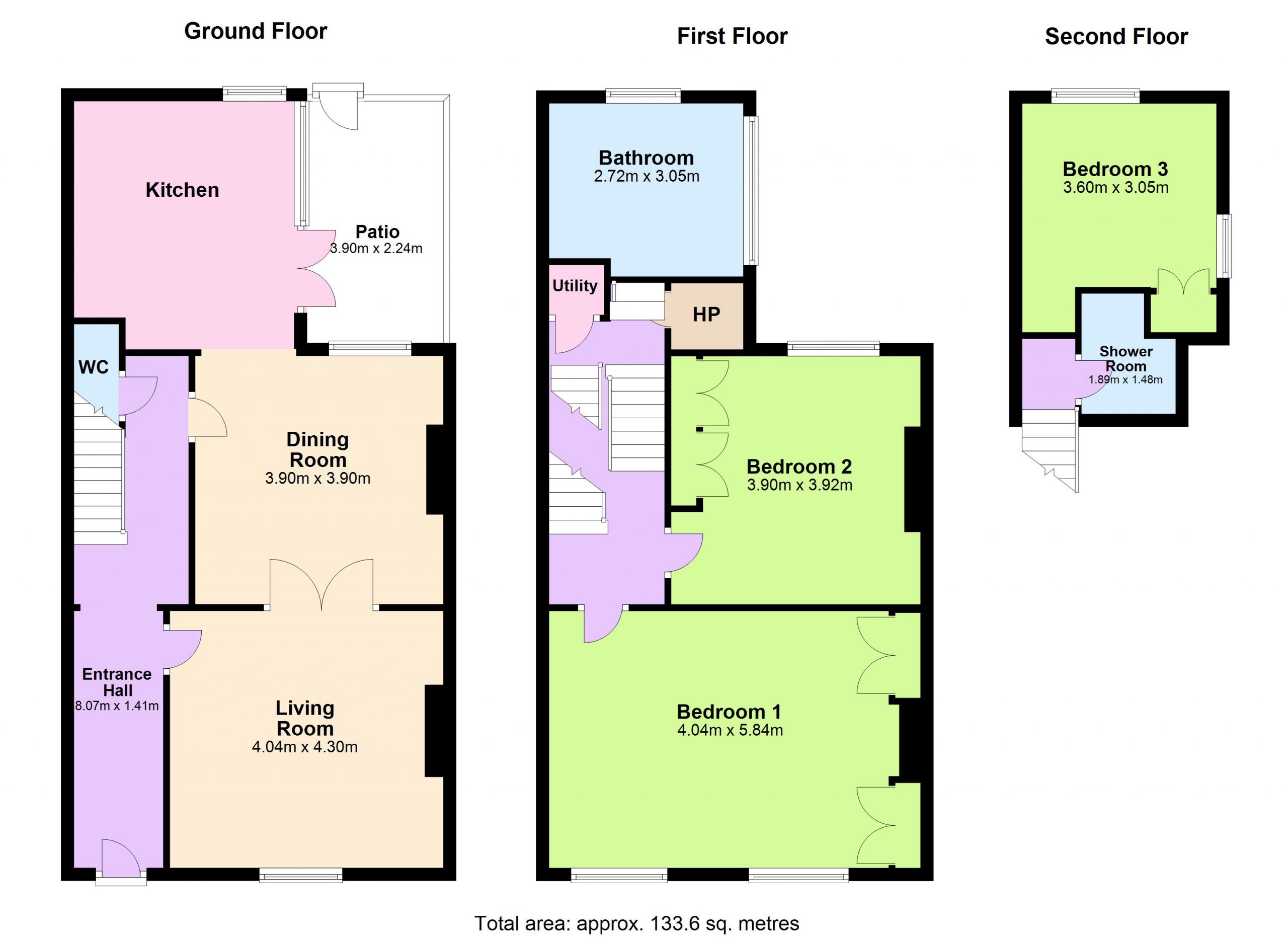Request a viewing
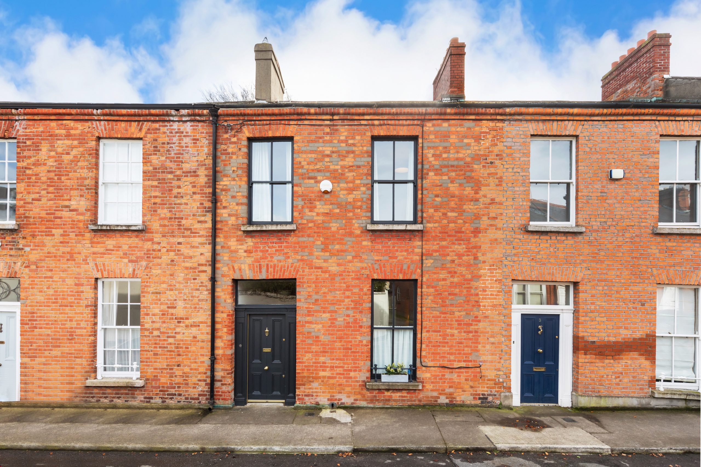
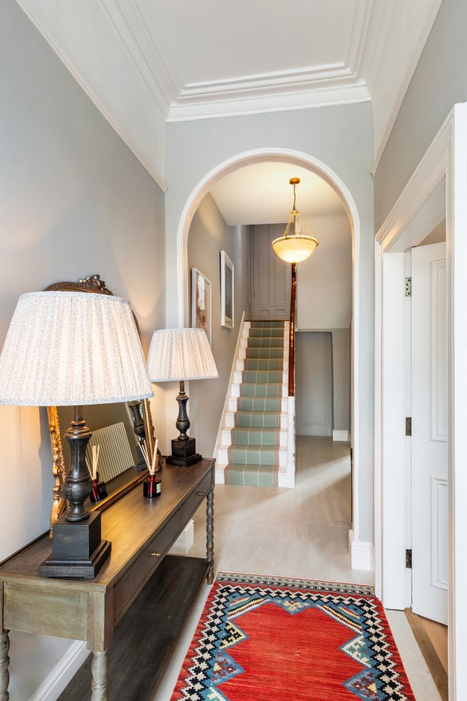
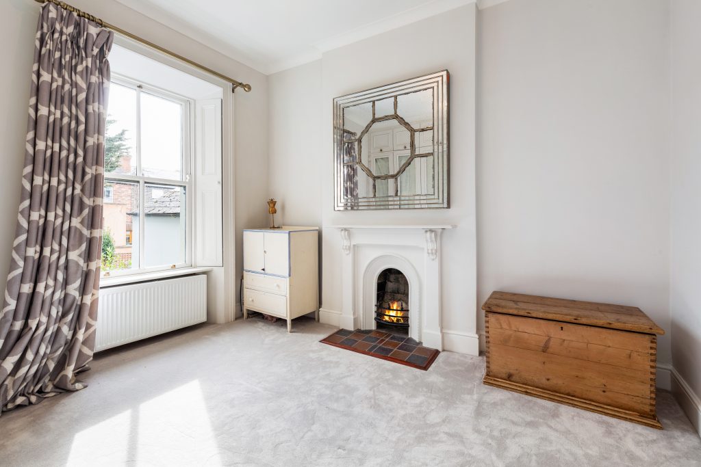
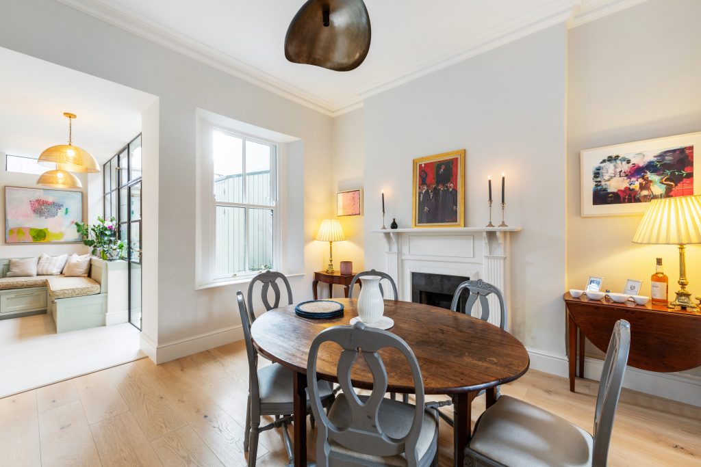
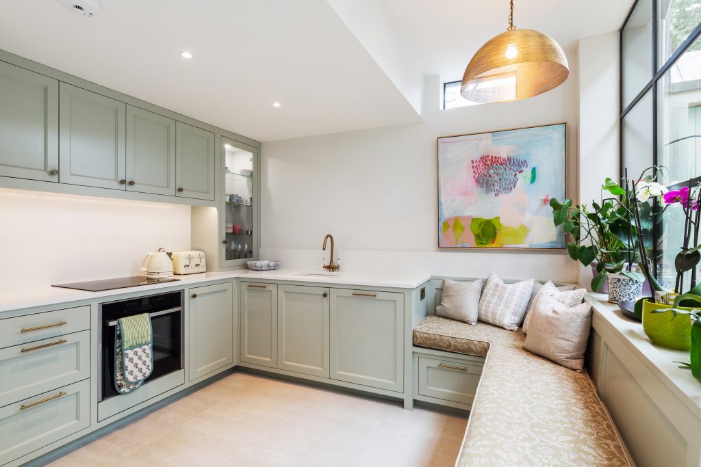
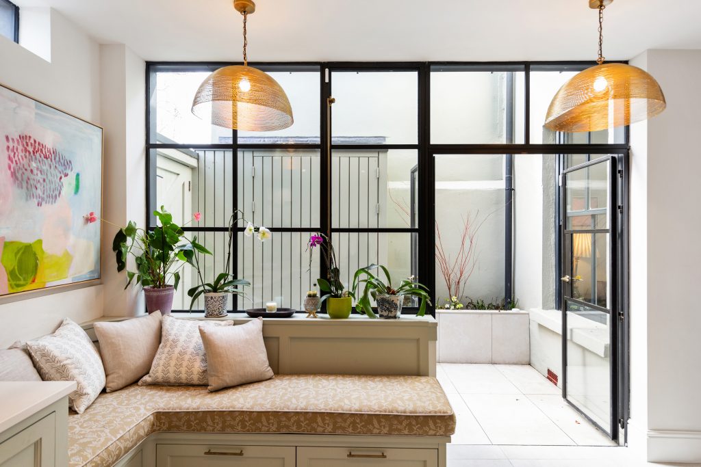
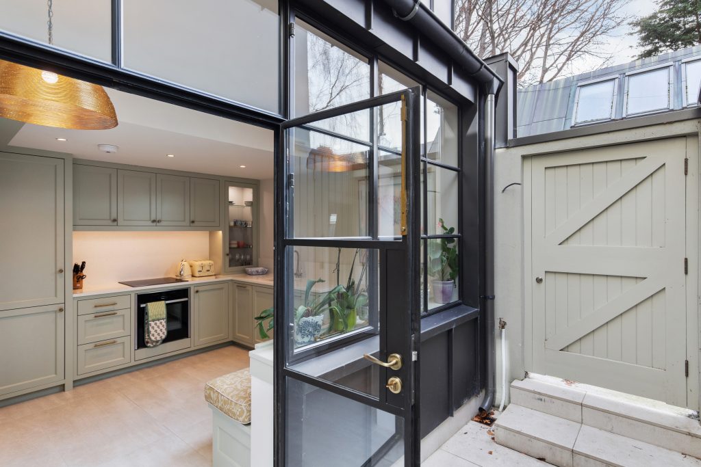
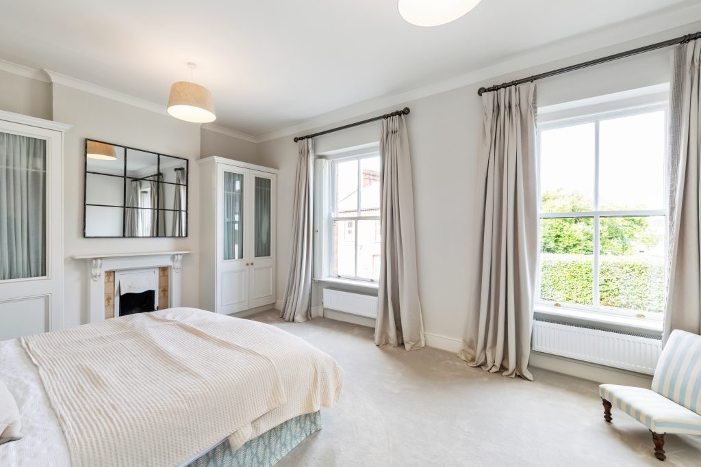
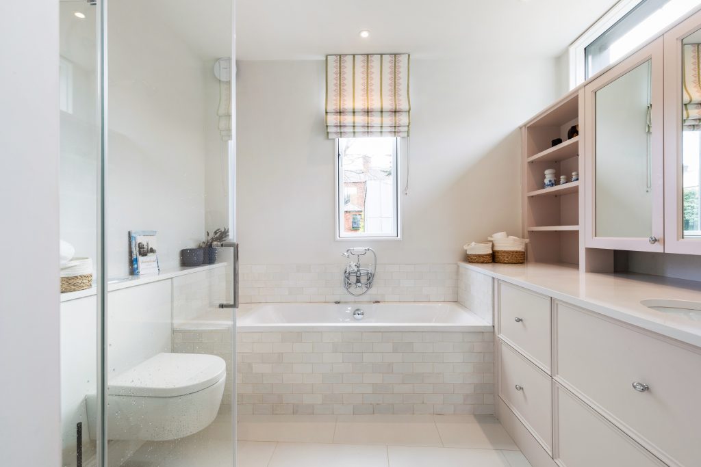
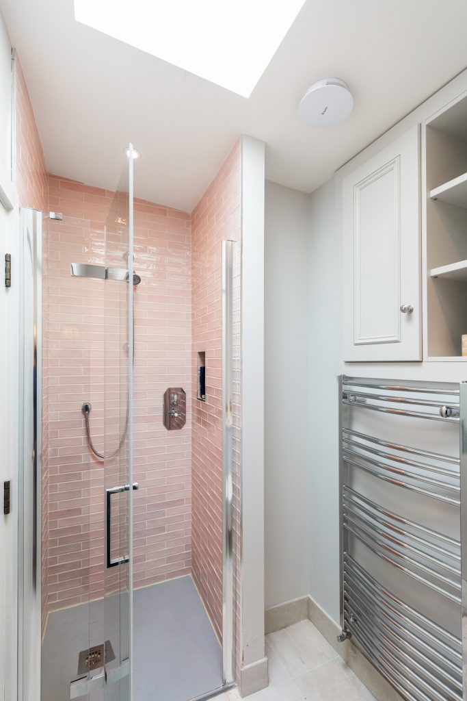
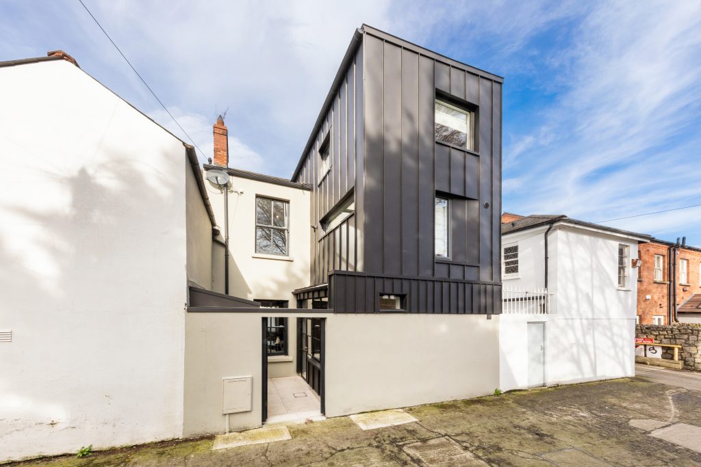
2 Morehampton Terrace, Donnybrook, Dublin 4
€5,500 PM
A classic Victorian red brick terraced home extending to approximately 134 sq. m / 1,400 sq. ft, transformed into the ultimate city residence on this exceptionally quiet road in Donnybrook.


A classic Victorian red brick terraced home extending to approximately 134 sq. m / 1,400 sq. ft, transformed into the ultimate city residence on this exceptionally quiet road in Donnybrook. No. 2 was completely refurbished and extended to the highest standard in 2022, by a team of experts who carefully modernized this wonderful family home. The renovation incorporates clever design features that maximize both space and natural light throughout the house. The finest materials and high-quality fixtures and fittings have resulted in a beautifully presented period home.
The entrance hallway is light and airy, featuring a tiled floor and clever understairs WC and storage, immediately giving a sense of the style this home offers. To the right of the hallway is the living room, which has wide plank hardwood floors, bespoke fitted cabinets, an open fireplace, and a large sash window with working shutters overlooking the front creating a bright and peaceful space. Double doors connect the living room to the equally spacious dining room, which also boasts a sash window and a feature fireplace. From here, you enter the beautifully appointed Newcastle Design kitchen, featuring an extensive range of bespoke handcrafted wall and floor mounted units, complemented by stylish worktops and banquette-style seating. Fitted appliances include an integrated fridge/freezer, dishwasher and oven. This contemporary open-plan living space with under-floor heating throughout, offers both dining and living areas, highlighted by clever wall-to-floor Lambstongue Crittall-style glazing in the kitchen, providing direct access to the patio and rear of Morehampton Terrace.
The first-floor return features a luxurious family bathroom with bespoke Newcastle Design carpentry, mirrored units, a fitted bath, and a separate shower. The first-floor accommodation includes two generously sized bedrooms, both filled with ample natural light and an airy ambiance. The first bedroom at the front spans the width of the house and boasts two stunning sash windows, bespoke fitted wardrobes in the alcove, and a fireplace with a tiled inset. The second bedroom, located at the rear, also includes a sash window, bespoke fitted wardrobes and features its own fireplace. Additionally, there is a utility room and hot press on the first-floor return. On the second floor, you’ll find the third bedroom, which includes bespoke fitted wardrobes and a well-equipped en-suite shower room featuring a tiled shower, fitted shelves, a heated towel rail, and a WC.
Morehampton Terrace enjoys a convenient location within walking distance of Donnybrook, Ranelagh and Ballsbridge Villages with their array of fashionable shops, boutiques and restaurants. A wide range of recreational facilities are nearby such as Herbert Park with its 32 acres of grounds catering for an extensive range of amenities that include bowling greens, football pitches, tennis courts, children’s playground and leisurely strolls around the duck pond. Also close by are the Aviva Stadium, the RDS Showgrounds and David Lloyd Riverview to name just a few landmarks. There is an excellent choice of schools and third level colleges on hand to include St. Conleth’s College, St Michael’s College, Gonzaga College, St. Mary’s National School, Muckcross Park, Loreto College St. Stephen’s Green, UCD and Trinity College. This address manages to blend the most desirable residential features with superb proximity to the CBD. It affords residents the opportunity to be immersed in some of the city’s most atmospheric sporting and entertainment events while still providing a secluded and exclusive residential environment.
- Three double bedrooms
- Double glazed windows
- Top of the range fixtures & fittings
- Gas fired central heating & Alarm
- On street parking
Please note we have not tested any apparatus, fixtures, fittings, or services. Interested parties must undertake their own investigation into the working order of these items. All measurements are approximate and photographs provided for guidance only.

