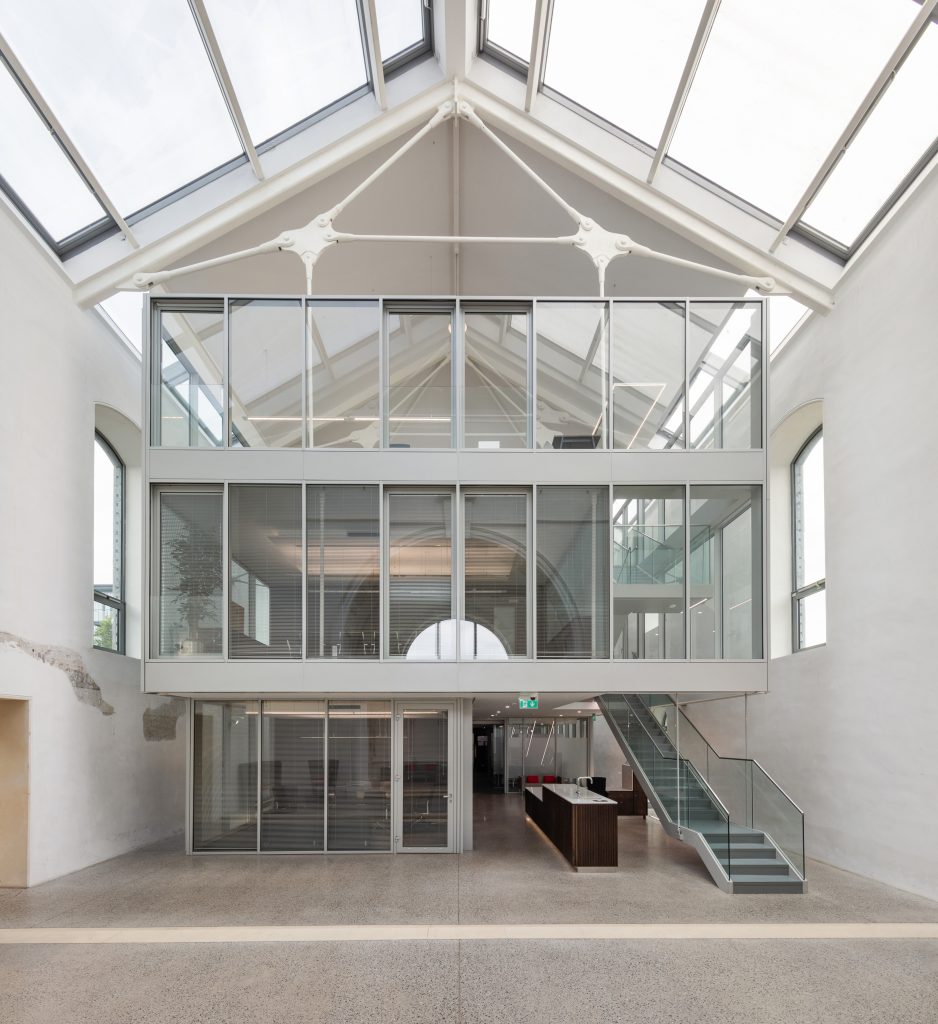FOR SALE/TO LET
Thomas Burgh House is a state-of-the-art standalone office building. The truly unique building is also a recorded monument and protected structure characterised by the design of the office accommodation across three storeys in a glass-clad space. The upper two floors are supported by a tensile suspension system from new trusses spanning onto the original walls.
New additions to the existing structure – including the roof truss, zinc-clad roof, and roof light, windows, and reception pavilion are distinguished as modern additions to the existing shell. The accommodation consists of 880 sq.m office space over 3 floors, two of which are mezzanine floors suspended from the new roof structure.
The fit out includes bespoke workstations and storage solutions for both individual and open plan offices. The offices provide light filled space with views across voids through the existing church windows. Previously known as St. Luke’s the building was renamed as Thomas Burgh House – in honour of the original architect.
Thomas Burgh House is a Dublin 8 landmark, prominently located between St. Lukes Avenue and Newmarket Square adjacent to newly developed residential scheme, Newmarket Yards.
Specification
- Fully Fitted Office Space
- VRF Air Conditioning
- Ventilation through automated opening windows
- High efficiency LED lighting
- Underfloor heating throughout
- Bespoke Workstation











