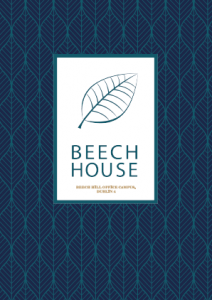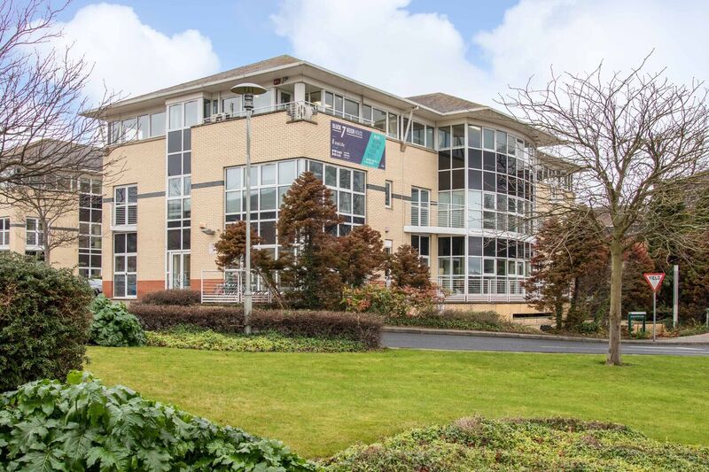
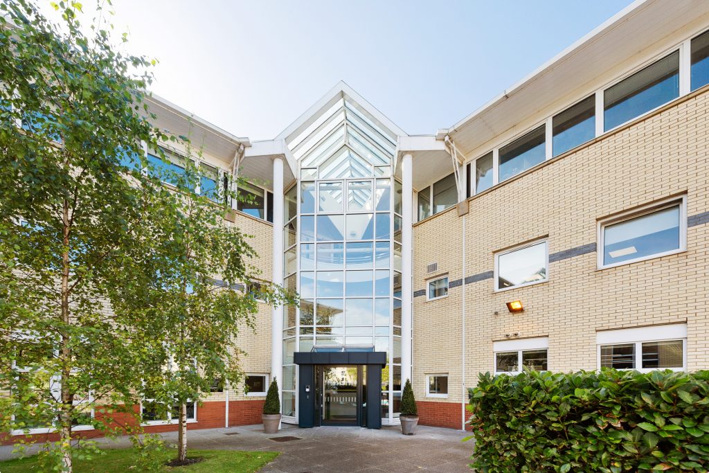
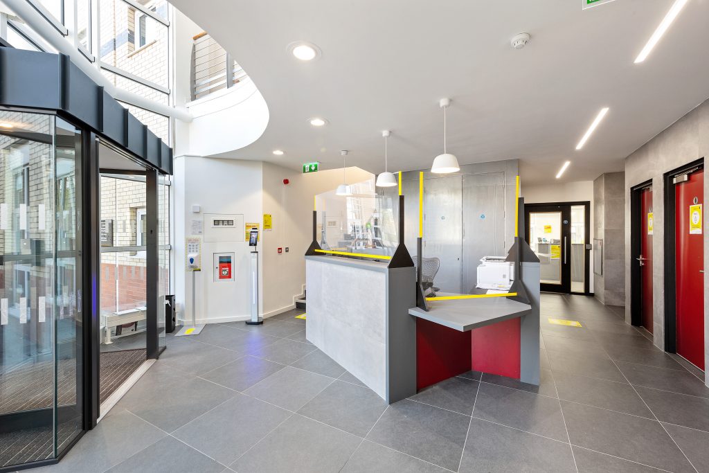
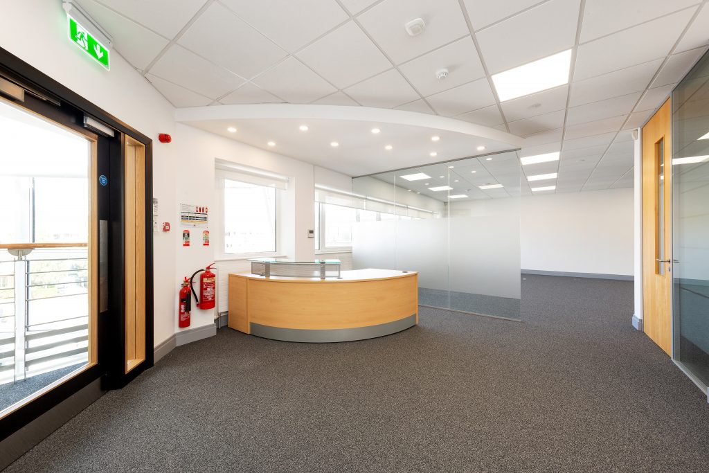
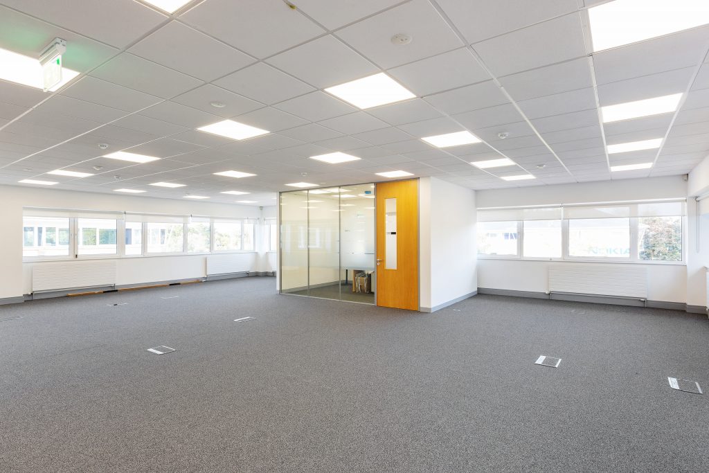
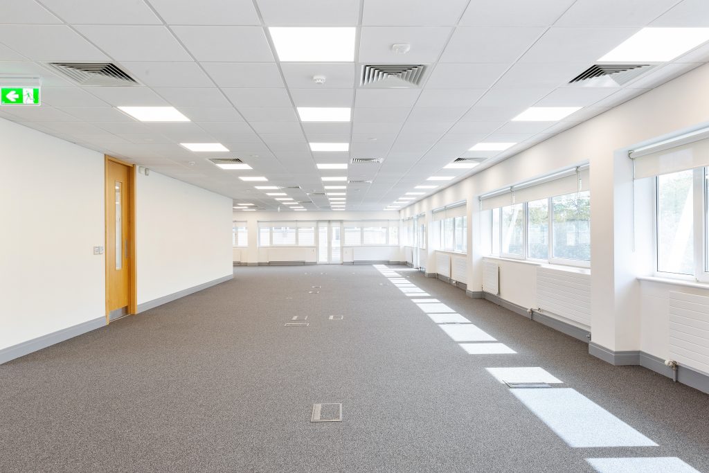
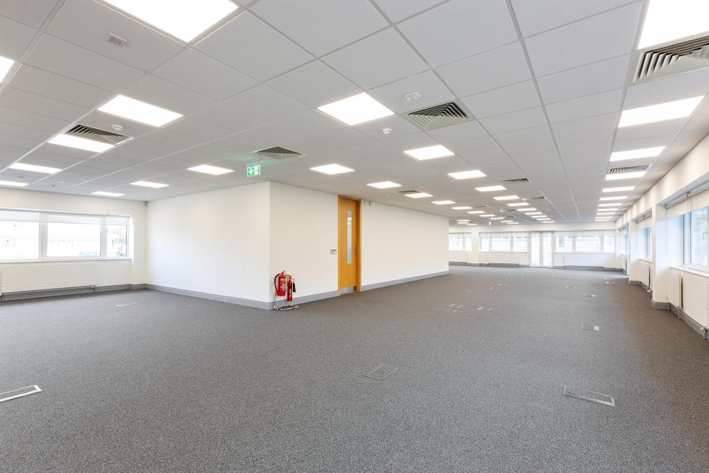
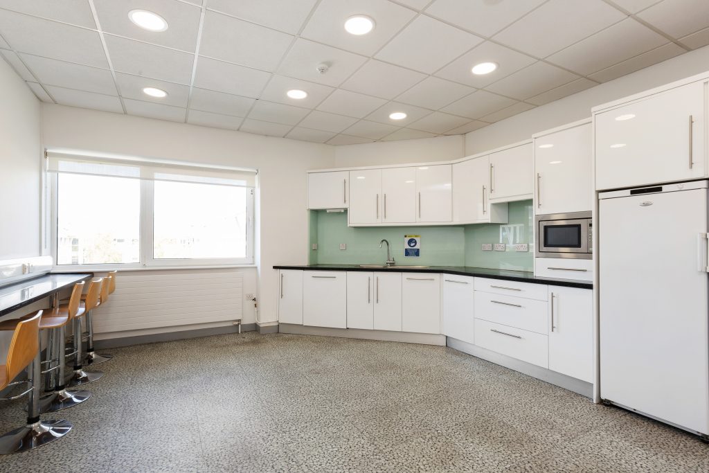
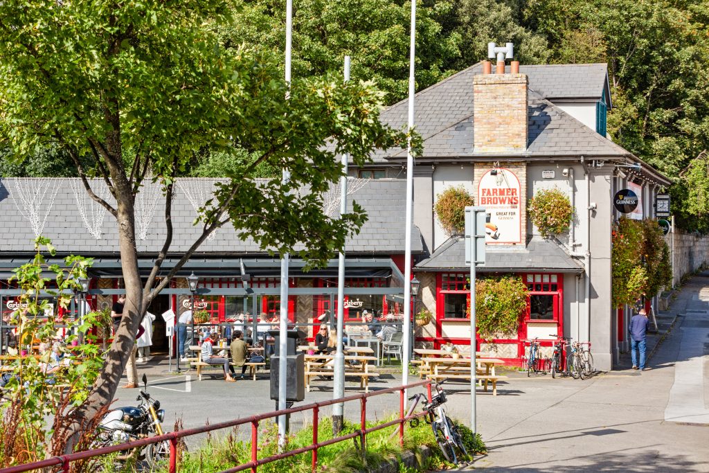
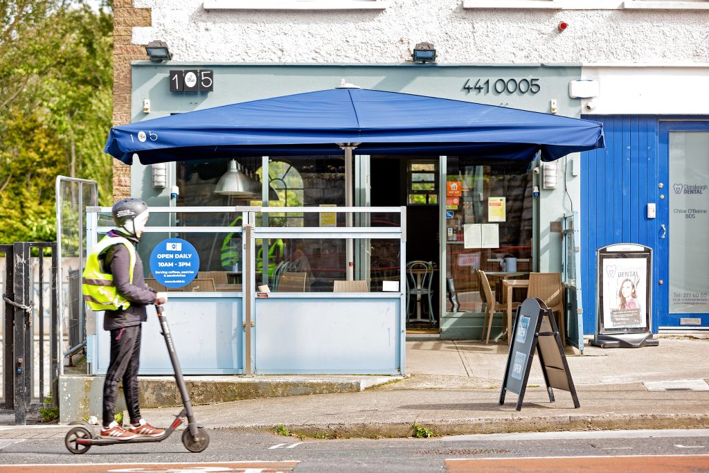
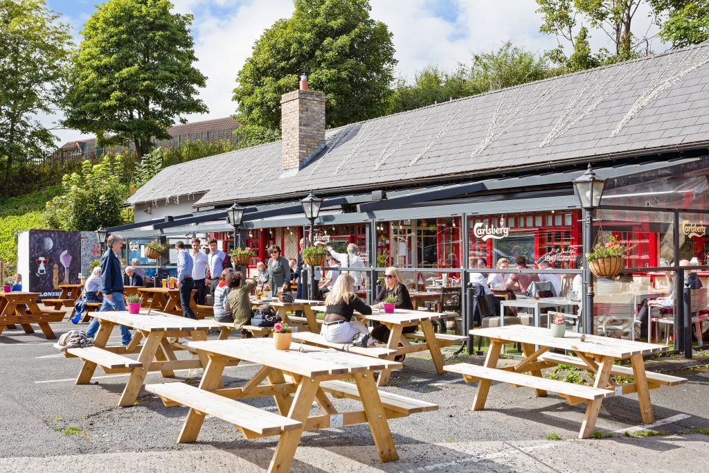
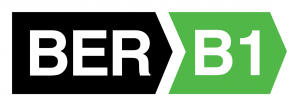

Location
Beech House is a modern three storey office building, located in Beech Hill Office Campus and only 1.6 km south of Dublin City Centre. The Campus is situated off Beech Hill Road, adjacent to University College Dublin. Beech House is already home to many well established occupiers such as Fitzwilton Limited, Clear Channel, Sanlam and Novartis. The office campus is also occupied by a number of international companies including Topaz, Smurfit Kappa Ireland, Ericsson, Paddy Power, Maxim, and Nokia Ireland Ltd to name but a few. These companies and their staff have been attracted by the high quality business environment, the excellent accessibility and array of facilities and services provided locally.
Beech Hill Office Campus is ideally located just off the N11 dual carriageway, bridging the city centre and the south suburbs. It is close to all major transport links, the main southerly Quality Bus Corridor is only 500m from the property on the N11. Several express bus routes provide efficient access to the city centre from the neighbouring UCD campus. The Luas Green line which runs between Sandyford and Dublin city centre is located to the West of the property and is a 25 minute walk to the nearest stop at Milltown. The DART can be accessed at Sydney Parade DART Station using the Belfield Office Park feeder bus which runs at 15 minutes intervals between 8:00 – 10:00 in the morning and from 16:00 – 18:00 in the evening. The M50 Sandyford Interchange is located to the South of the Park providing easy access to Dublin Airport, the N11 and the Southeast.
Amenities
Staff at Beech Hill Office Campus will be spoilt for choice with a wide range of amenities on their doorstep including bars, restaurants, crèches and fitness centres. Staff can enjoy an abundance of lunchtime options within the Campus and surrounding areas. Popular restaurateur Berman and Wallace provide an extensive lunchtime menu along with a corporate catering service. The newly renovated and refurbished O’Shea’s Lounge and Bar offers both carvery and a gastro lunchtime menu, while the 105 café across the road specialises in serving gourmet Irish cuisine in a relaxed and friendly atmosphere. Ashton’s Public House is a short stroll and a perfect spot for a leisurely drink after work. It also has an extensive bar and restaurant menu serving both lunch and dinner.
The UCD campus, which is adjacent to Beech Hill Office Campus, offers a variety of additional services. Furthermore Clonskeagh, Donnybrook and Ranelagh villages are located just a short stroll away and offer an abundance of bars, cafes, restaurants, shops and banking facilities. The UCD Gym and David Lloyd Gym are also nearby providing plenty of choice in leisure facilities. There is an indoor and outdoor swimming pool, indoor and outdoor tennis courts as well as squash courts, spa treatments and child-minding facilities in David Lloyd. The all new UCD Sports and Fitness Health Club has a 50 metre Olympic swimming pool, an indoor climbing wall, squash and tennis courts, five aside soccer pitches and with gym membership over 140 free fitness classes.
Description
Beech House is a modern three storey office building. The part 2nd floor extends to approximately 496.70 sq.m (5,346 sq.ft). The quality accommodation presents modern, bright, and spacious open plan accommodation which has recently been upgraded to a very high standard to include the following specification.
Specification
• New Suspended ceilings
• New LED light fixtures
• Painted and Plastered walls
• Flexible open plan accommodation
• Raised access floors wired for power
• Dedicated reception area
• Fully fitted ladies and gents toilets
• Secure access system
• Secure parking
Schedule of Accommodation
The Part 2nd Floor extends to approximately 496.70 sq.m.
Car Parking
There are 19 car spaces available
Lease Terms
Available to let immediately on new flexible lease terms
Rent
On Application
| Part 2nd floor | Sq.M | Sq.Ft |
| Total | 496.7 | 5,346 |
Beech House (Block 7), Beech Hill Office Campus, Dublin 4
497 Sq M (5,346 Sq Ft)
- Recently Upgraded
- Full Grade A Specification
- Fitted Accommodation
- Predominantly Open Plan
- Meeting Rooms
- Canteen
- Comms Room
- Wired for Power and Data
- 19 Car Parking Spaces
