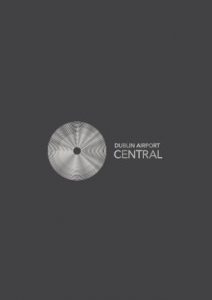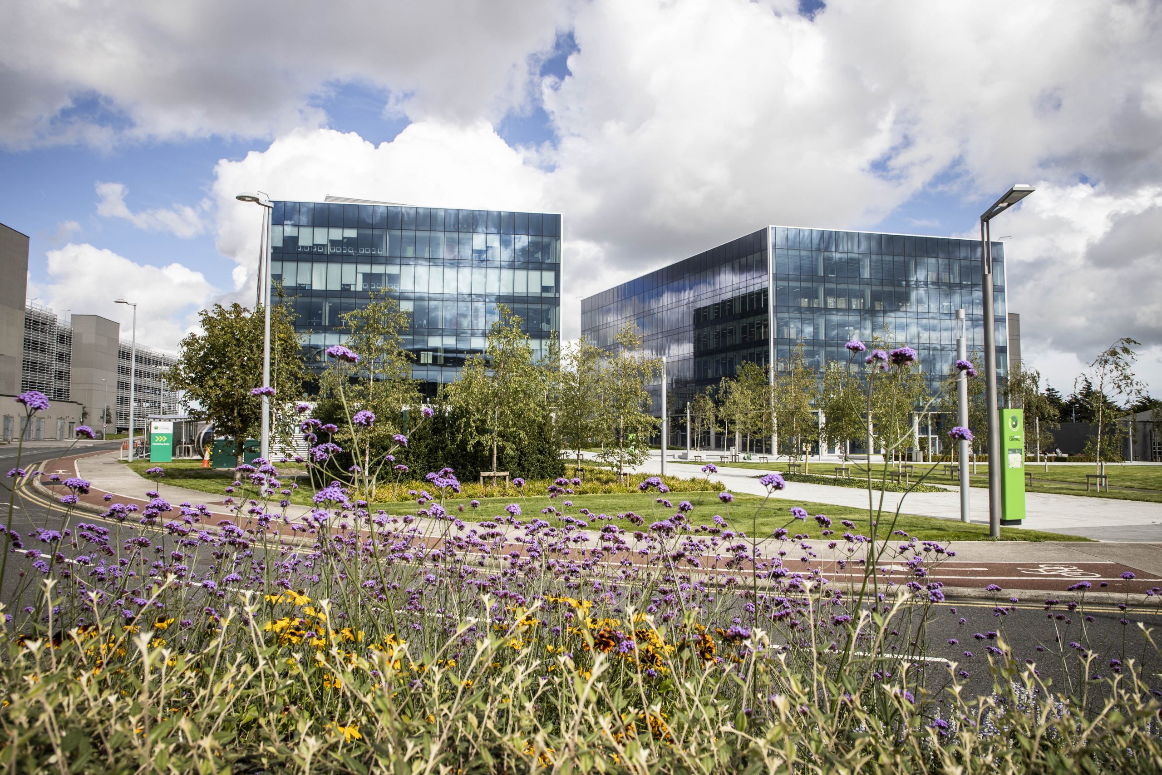
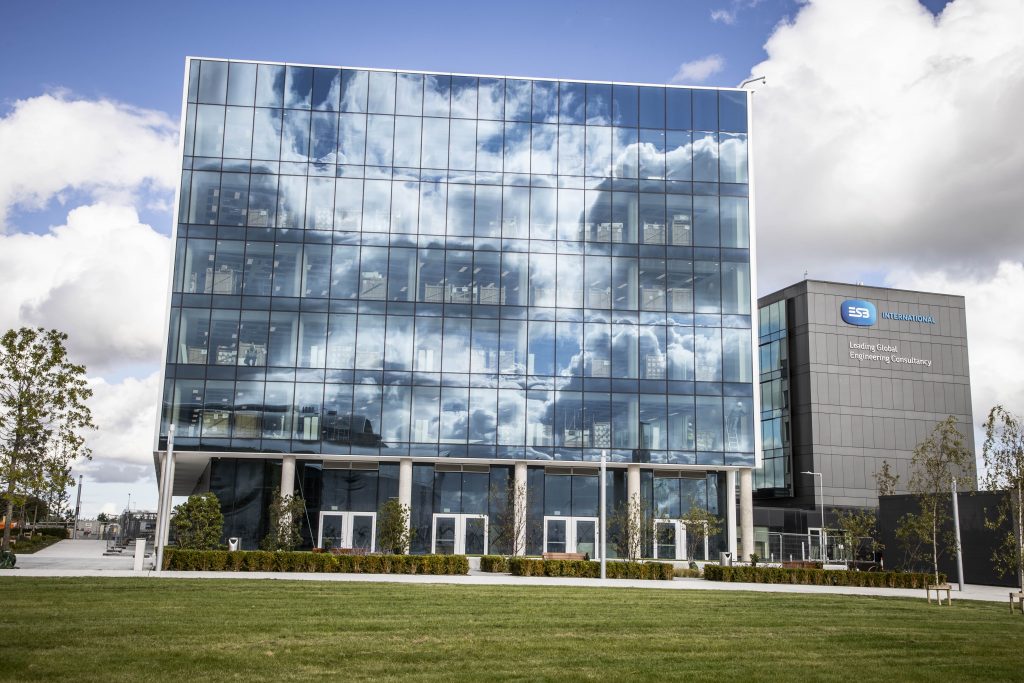
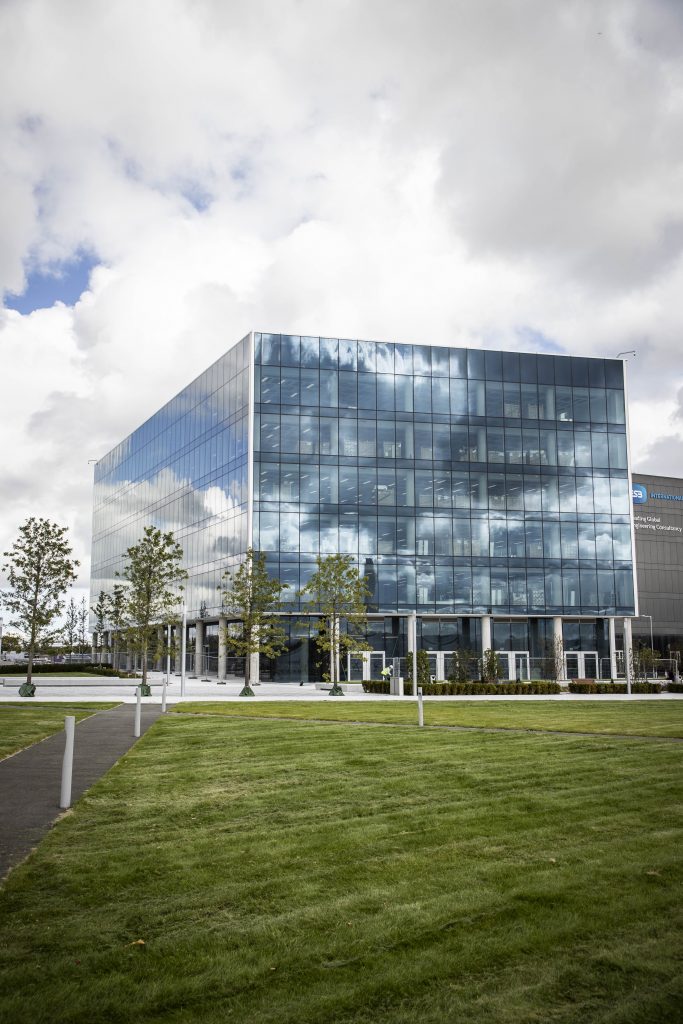
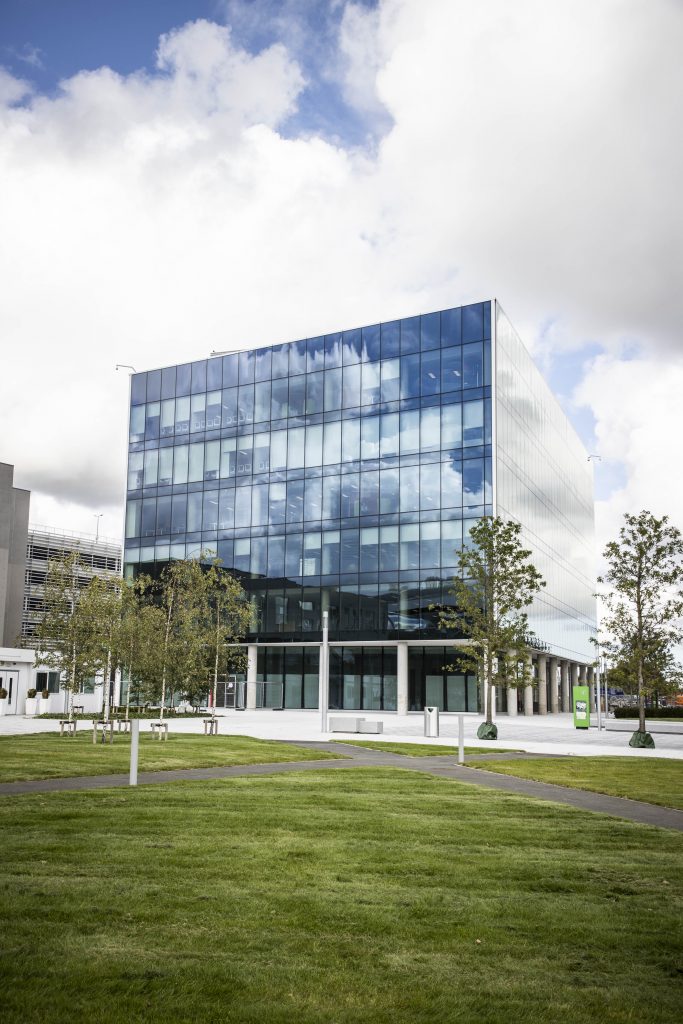
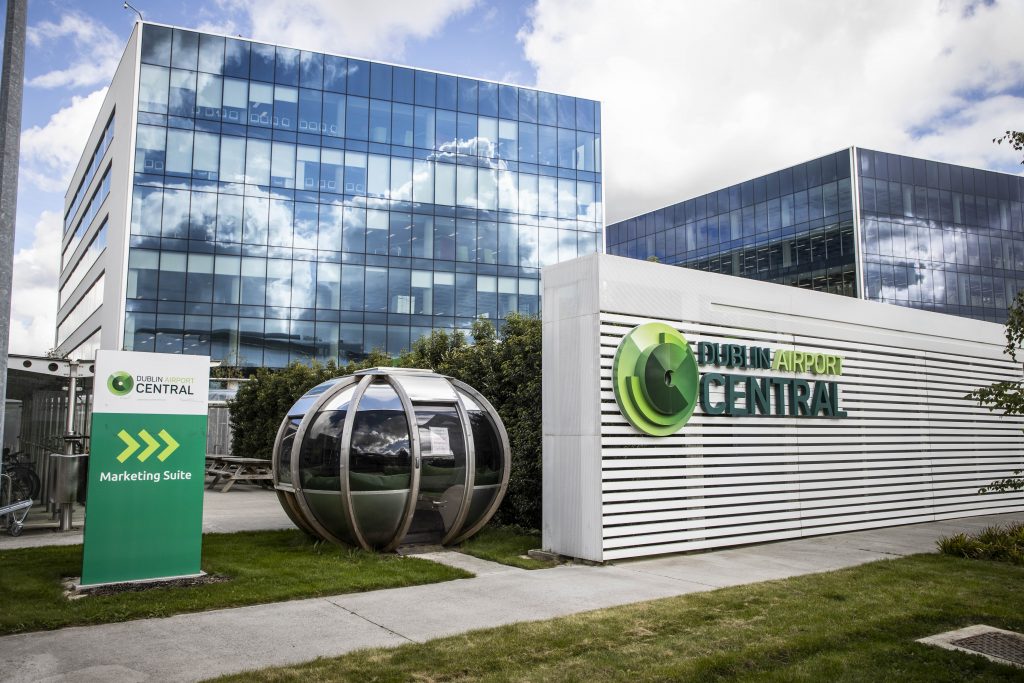


Dublin Airport Central is your opportunity to have the perfect space for your company. Choose the size you need from office suites for growing businesses to entire buildings for multinationals. Benefit from international and national connectivity, an unbeatable environment for staff and an exciting business community.
Every occupier can have a bespoke space and as your business grows, you can expand within Dublin Airport Central. Block Two immediately provides 9,776 sq.m. with flexible floor plates offering various sized suites from 500 sq.m. up to 1,856 sq.m.
Wellness, workplace experience and enhanced on site management is important at Dublin Airport Central. With best in class office buildings coupled with a central plaza, 0.5ha landscaped park, over 30 restaurants and bars, 25m swimming pool, gym, running & cycle tracks, tennis, squash, sport pitches, 24-hour security, IT support, on site management, corporate banking facilities. 1,800 local and national bus and coach movements daily plus parking and car rental, Dublin Airport Central has a lot to offer.
Specification:
• LEED Gold grade A accredited office space with Platinum WiredScore certification
• BER A-3 rating targeted
• 1:8 base occupancy
• 4.5 kN per sq m office floor loading
• Flexible floor plates capable of further subdivision
• 2.8m floor to ceiling heights
• Metal suspended ceilings
• Recessed LED lighting
• 4 pipe fan coil air conditioning
• Floor to ceiling glazing
• Shower facilities
• Locker facilities
• Drying room
• 4 x 13 person passenger lifts
• Average lift waiting time <25 seconds
• Goods lift
• Ample bicycle spaces
• 1 car space per 56 sq.m.
Building 2, Dublin Airport Central, Co. Dublin
500 Sq M (5,382 Sq Ft) – 9,776 Sq M (105,228 Sq Ft)
- Newly completed – Available immediately
- Grade A offices
- Excellent occupier benefits and campus amenities
- LEED Gold office space
- Platnium Wiredscore certification
