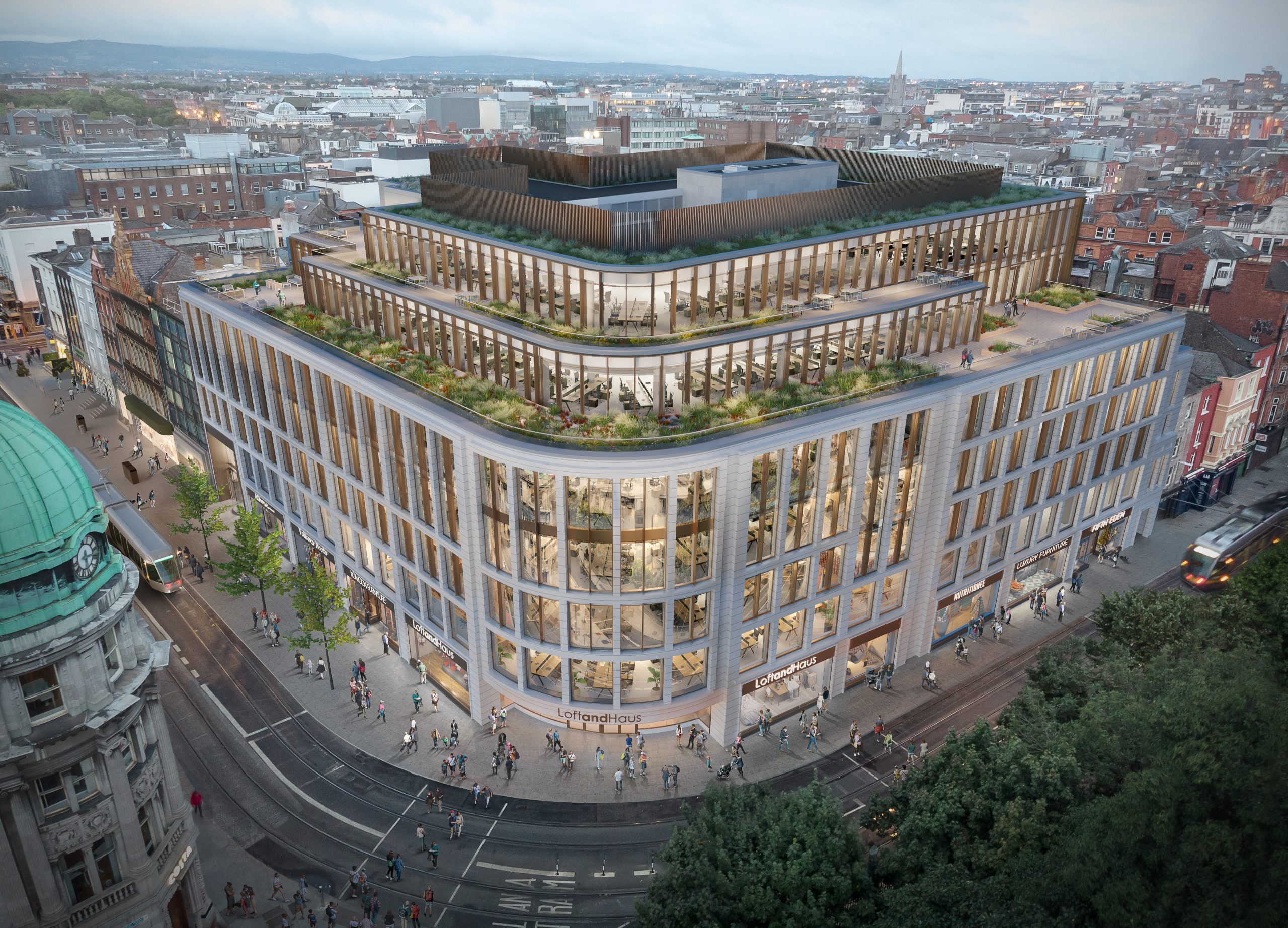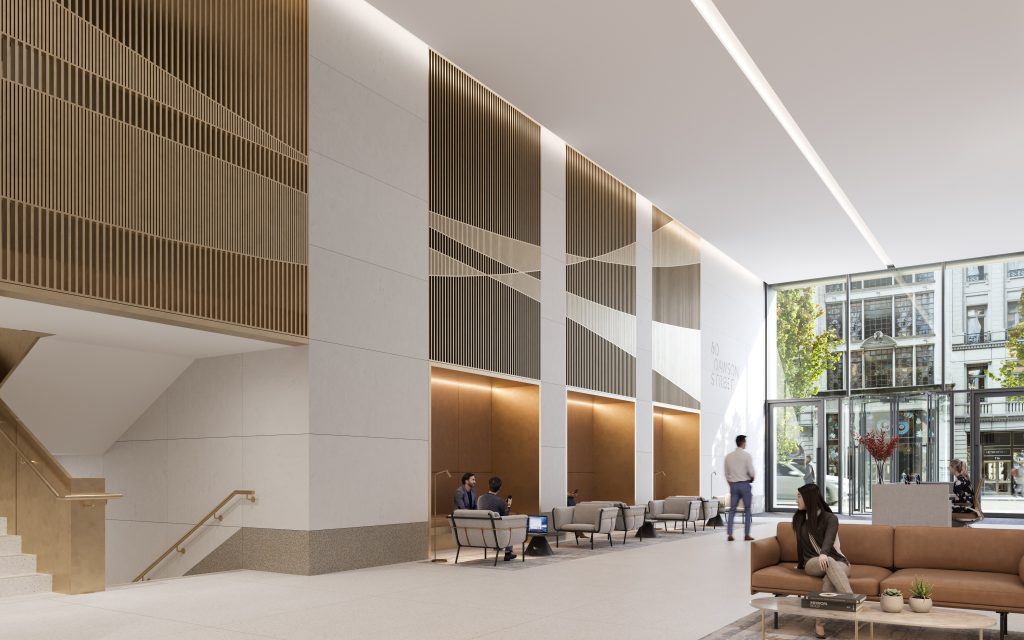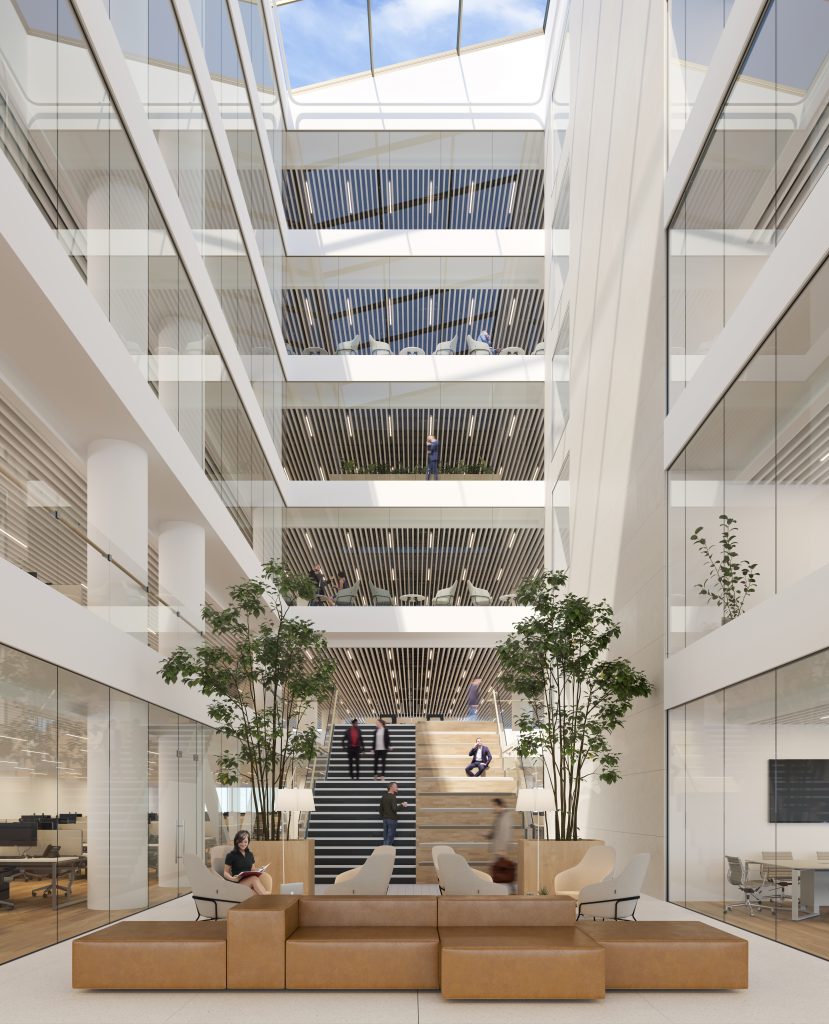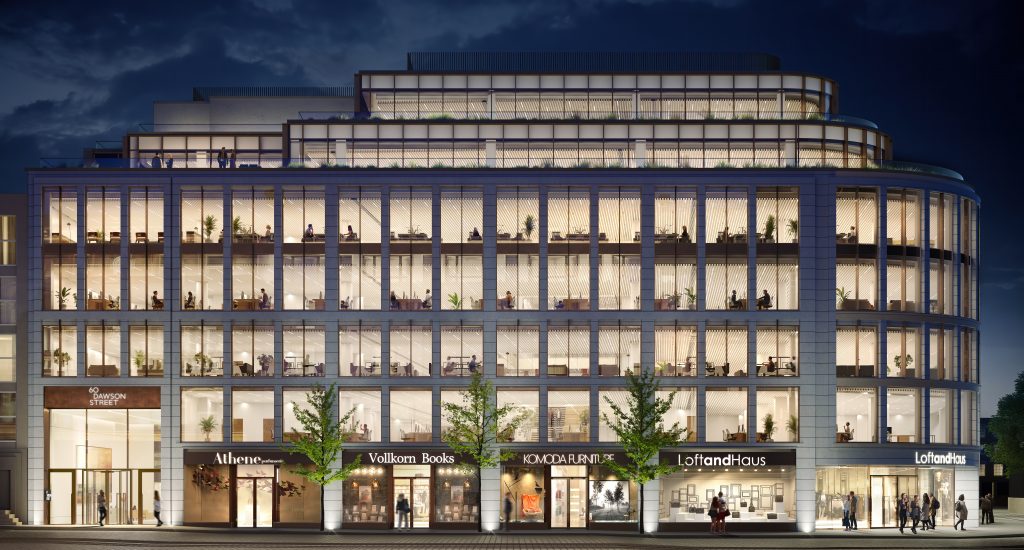





60 Dawson Street, Dublin 2
2,586 Sq M (27,863 Sq Ft)
- Available now to Pre-Let.
- Practical completion expected March 2023.
- 1st floor remaining.


60 Dawson Street is the largest mixed-use development opportunity to come to market available to Pre-Let on Dawson Street, Dublin 2.
When complete in June 2023, the building will benefit from 110 meters of street profile with exceptional panoramic views overlooking Trinity College, Dawson Street and Nassau Street. The building currently under construction will provide approx. 146,600 sq.ft. of office accommodation from 1st to 5th floors. The building also provides for approx. 55,000 sq.ft. of retail accommodation from basement to ground floor. At basement -2 level the mixed-use scheme accommodates 19 car parking spaces and 200 bicycle spaces together with 26 showers and associated changing and drying room facilities.
The office accommodation offers independent access and main office reception off Dawson Street. The office floors wrap around a central glazed atrium from 1st floor to 5th floor. The office accommodation provides highly efficient floor plates ranging in size from 13,500 sq.ft. to 28,000 sq.ft. The 5th and 6th floors also provide for extensive terraced areas. The floors which are capable of further subdivision, provide excellent clear floor-to-ceiling heights of 2.85 meters and modern office specifications. The feature main reception, lift lobbies, and toilet cores will be completed with high-quality finishes throughout.
1st floor remaining, 2,586 Sq M (27,863 Sq Ft).
All of the above coupled with the building’s sustainable targets: LEED Gold v 4, NZEB, BER A3, and Wiredscore will ensure the building generates the broadest tenant appeal and enhance its future long-term performance.
Works are underway on site and completion to CAT A is expected June 2023.



