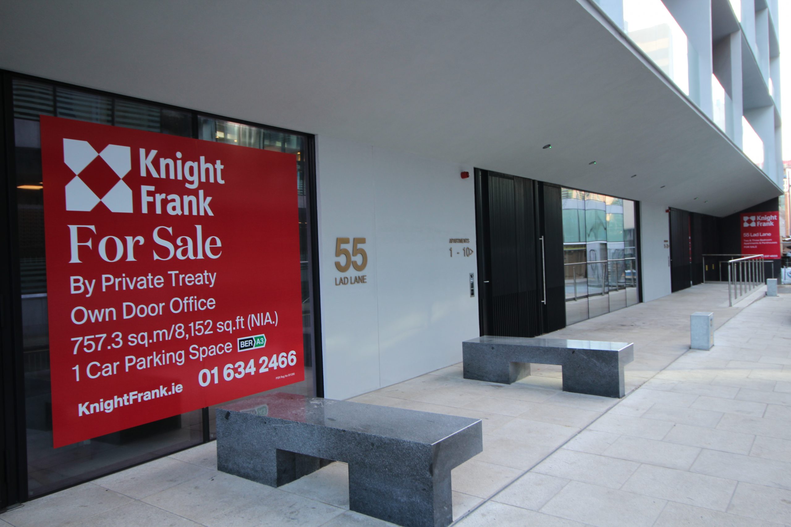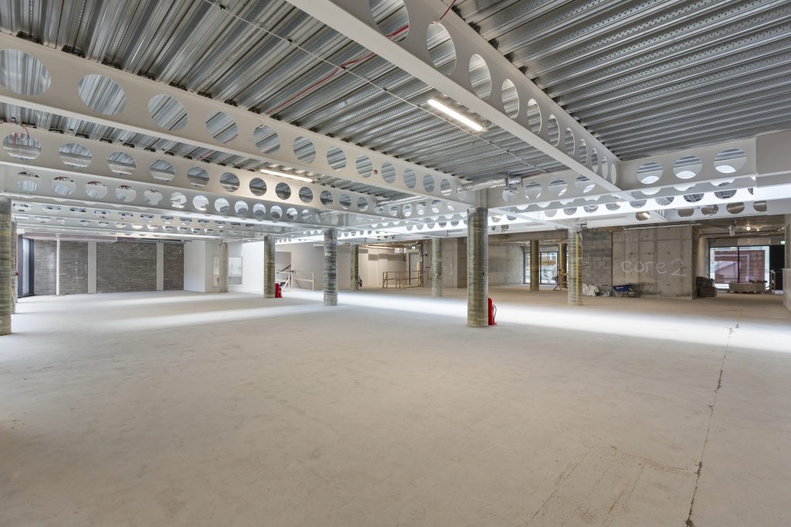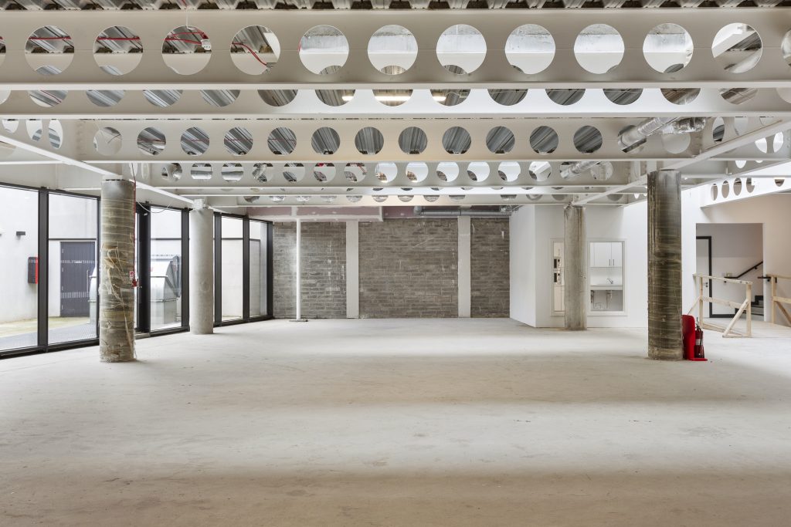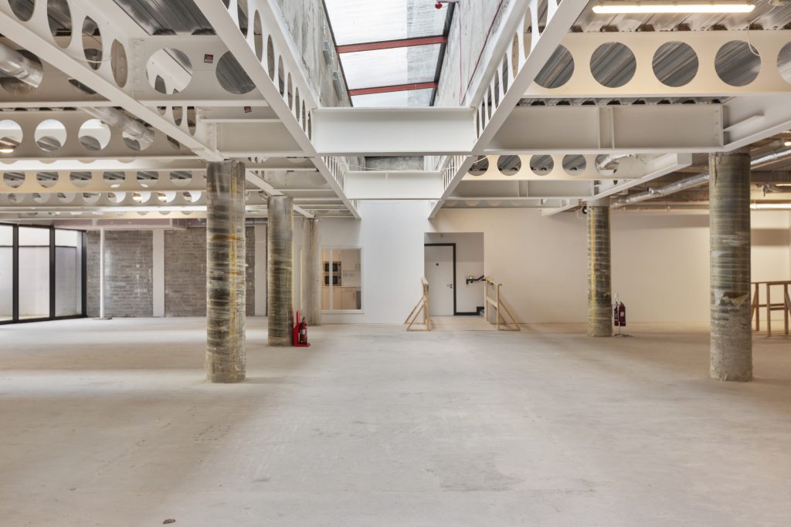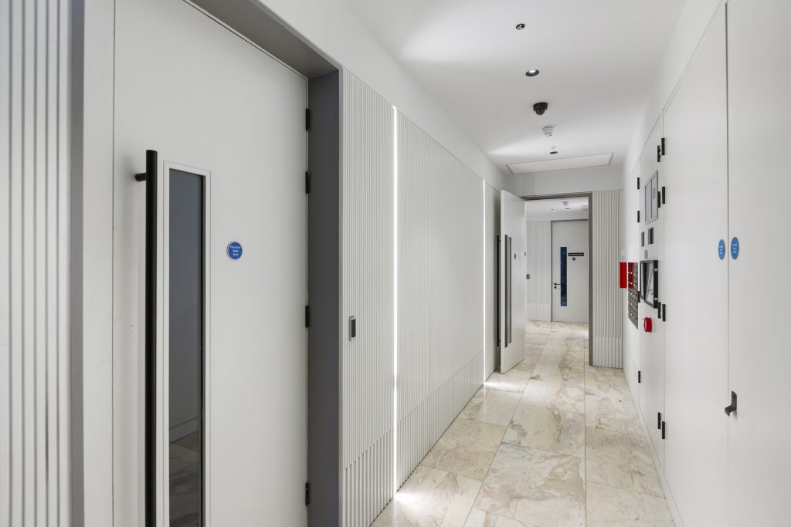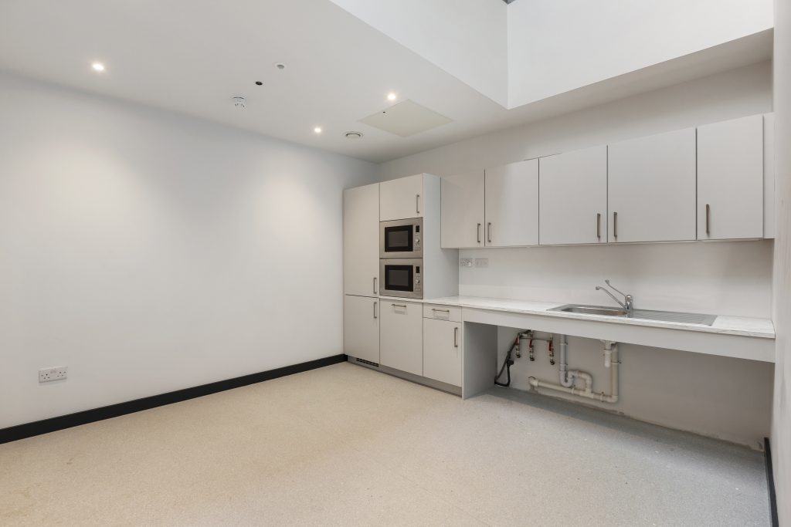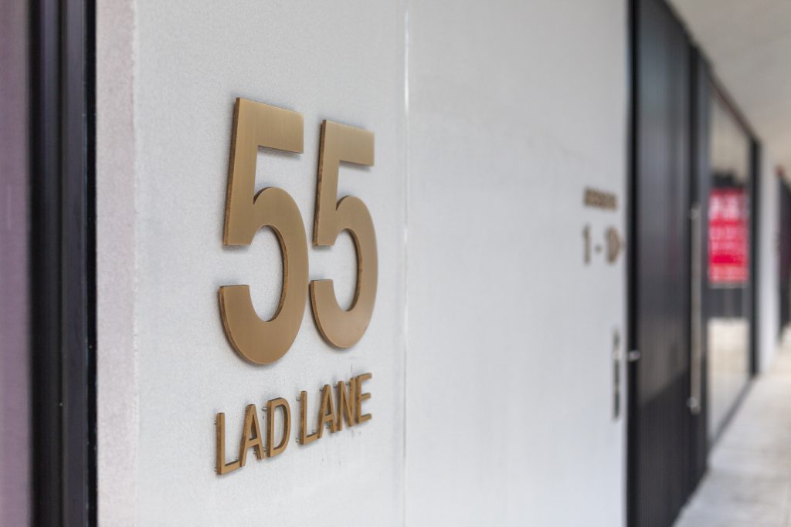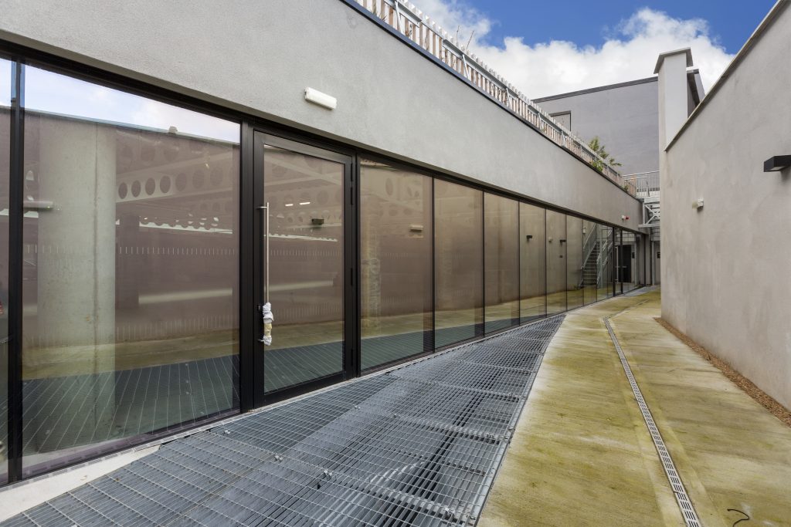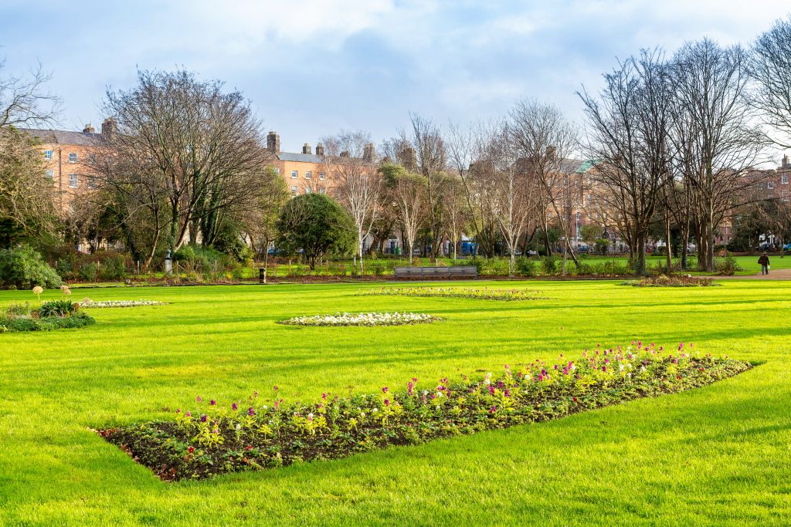Highlights:
- Efficient open plan warehouse style floor plate
- Finished to shell and core specification.
- Feature light well
- Dedicated entrance lobby with automatic entrance door
- Excellent floor to ceiling height
- Exclusive courtyard to rear.
- Fitted Kitchen/canteen.
- Ladies, Gents and Accessible toilet facilities
- 3 Showers
- 1 secure car parking space
- Secure bicycle parking
Overview:
55 Lad Lane, Dublin 2 offers 8,152 sq. ft. of high-quality, ground-floor office space within a mixed-use development that includes 25 luxury apartments. This BER A3-rated, warehouse-style workspace features dual front access, secure basement parking, shower facilities, and a private courtyard. Filled with natural light from a central light well and rear glazing, the unit boasts excellent floor-to-ceiling height and is presented in shell and core condition for flexible fit-out options.
Specification:
- Excellent Floor to ceiling height
- Well featured natural light
- Fitted Kitchen and Canteen
- Secure basement car & bike parking
- Exclusive courtyard to rear.
- BER A3
Fit out Includes:
- Shell and Core specification
- Fitted Kitchen
- Fitted Canteen
- Ladies, Gents and Accessible toilet facilities
- New Shower Facilities
