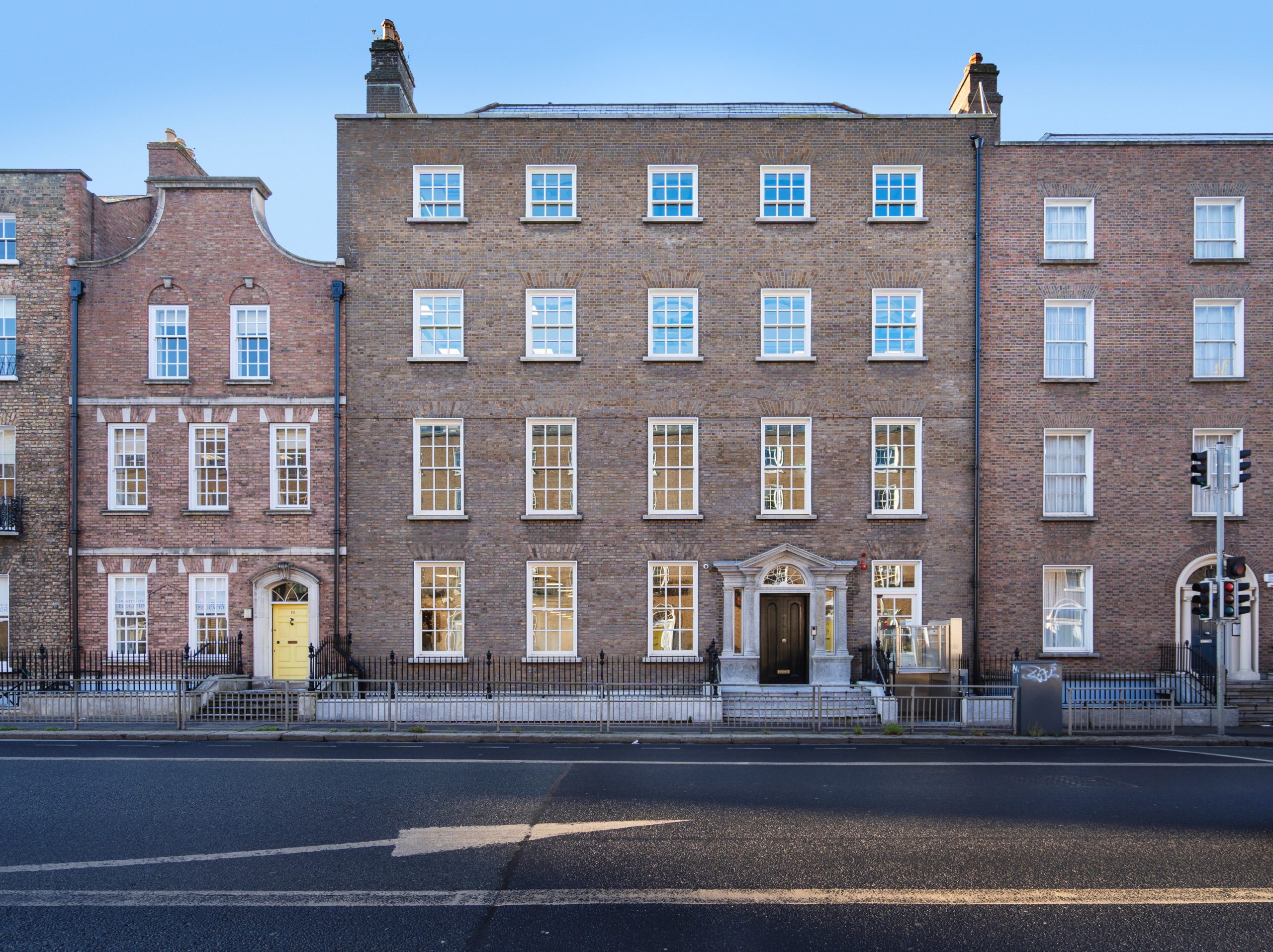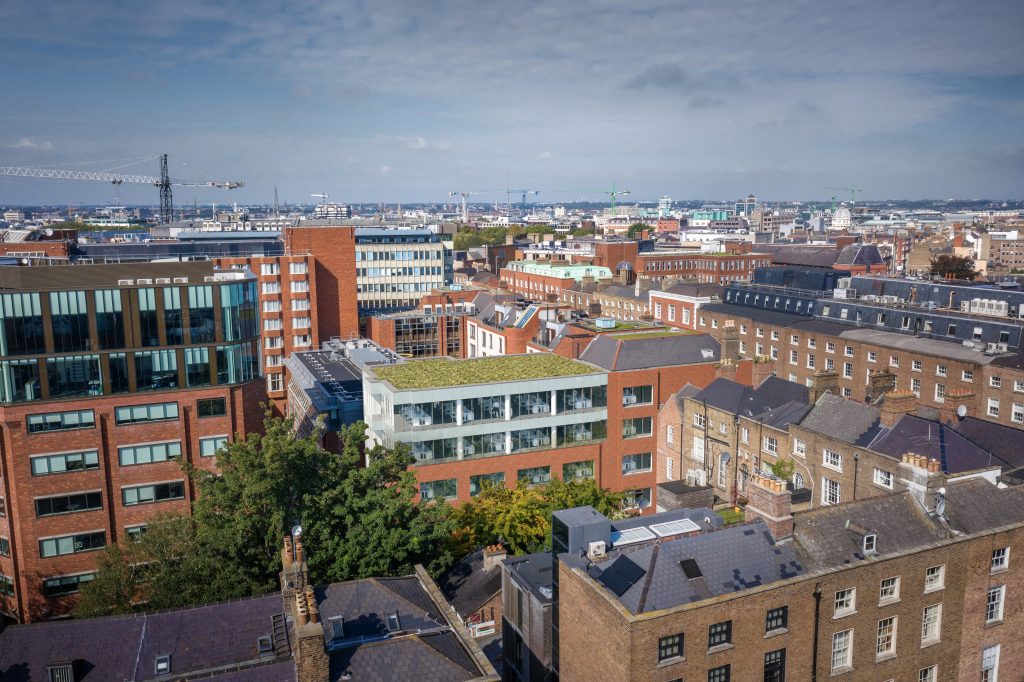18 Lower Leeson Street, Dublin 2 has undergone a significant upgrade and ready for immediate occupation – first to third floors available.
On completion the building will provide approx 24,284 sq.ft of Grade A office accommodation with private paved terraces, extensive basement car and bicycle parking along with best in class end of trip facilities.
Located in the heart of the City Centre the remodeled building will provide ease of access to a wealth of amenities, eateries and public transport.
The building is designed to meet the highest standards and can cater for single or multiple (floor by floor) occupancy.















