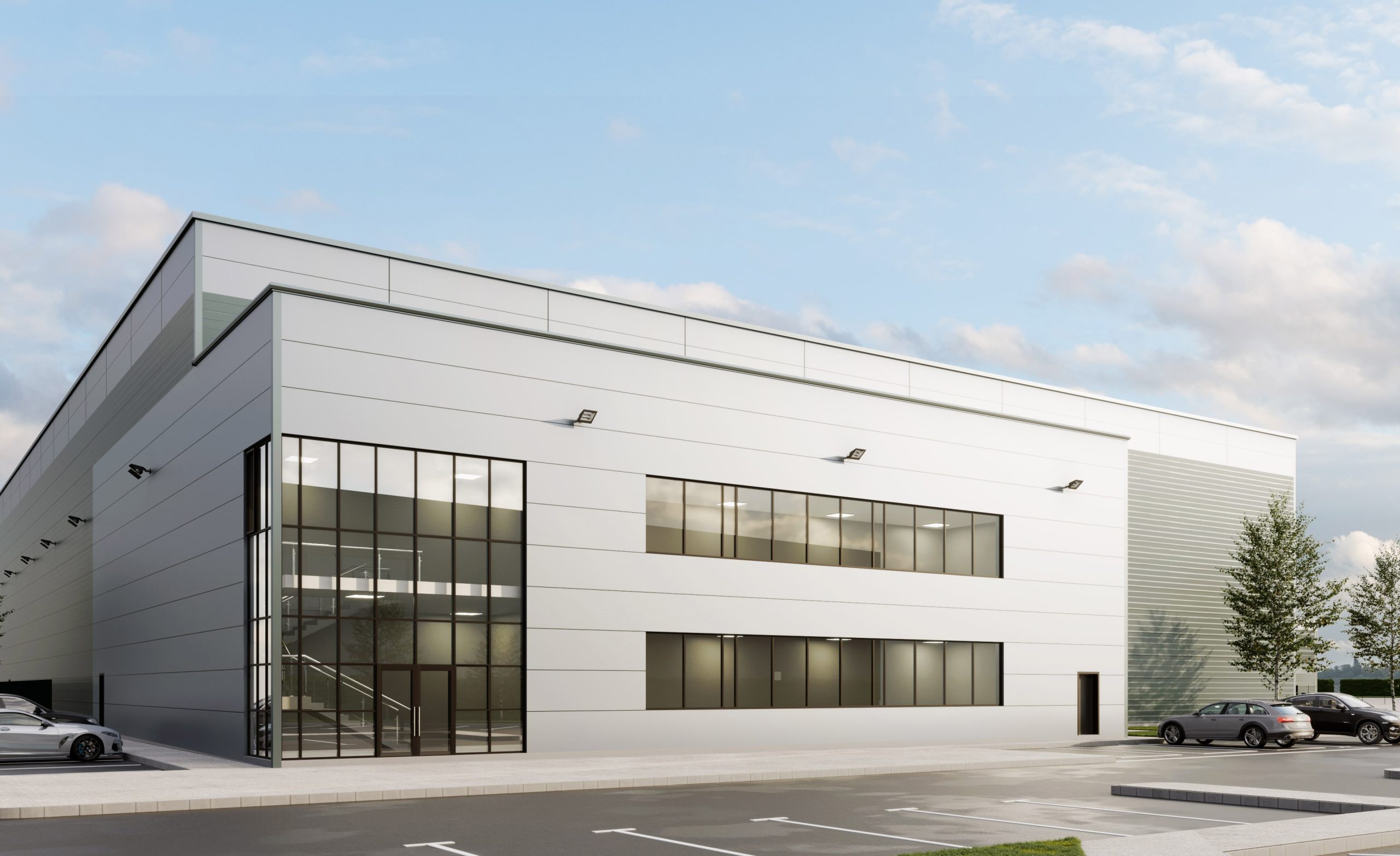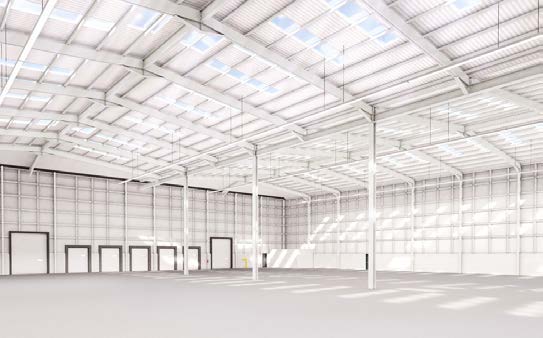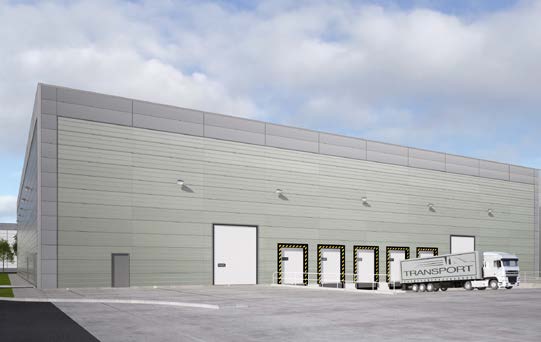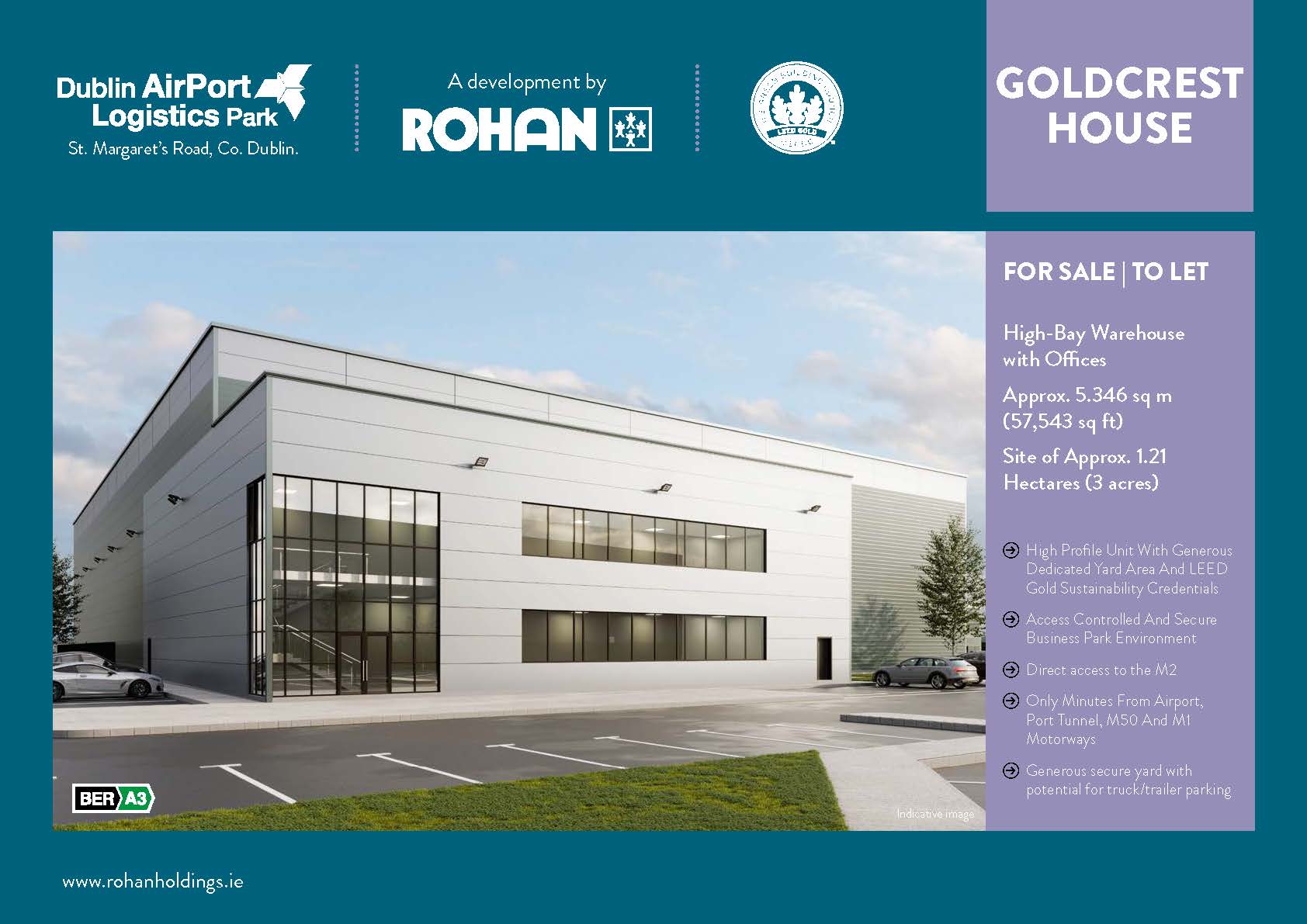


High bay warehouse with offices (57,543 sq. ft) situated on 3 acres. High profile unit with generous dedicated yard area. Access controlled and secure business park environment with direct access to the M2 and only minutes from Dublin Airport, Port Tunnel, M50 and the M1 Motorway. Generous secure yard with potential for truck / trailer parking.
SPECIFICATIONS / FEATURES:
LEED Gold targeted and LEED Gold for tenant fit out facilitated. 12 metre internal height. Steel portal frame construction. Extensive secure service yard and car parking. 6 dock levellers with tailgate loading. 2 roller shutter doors. Min. 60 kn./m2. (1,250 lbs./sq.ft.) floor loading. 2.4 metre high wall to inside of external cladding wall. EV charging points. LED lighting. Electrical distribution centre designed for three phase electrical supply and CT metering. High quality actively managed estate. Feature reception area. Open plan design suitable for compartmentation. VRF air conditioning. Suspended acoustic tiled ceilings with recessed LED lighting. Painted and plastered walls. Fully fitted toilets, showers and tea station facilities. Perimeter skirting trunking. Fully bonded heavy contact carpet.
Goldcrest House, Dublin Airport Logistics Park, St. Margaret’s Road, Finglas, Dublin 11
Approx. 5,345 sq.m.
- Available within 12 months
- High bay warehouse with offices situated on 3 acres
- Access controlled and secure business park environment

