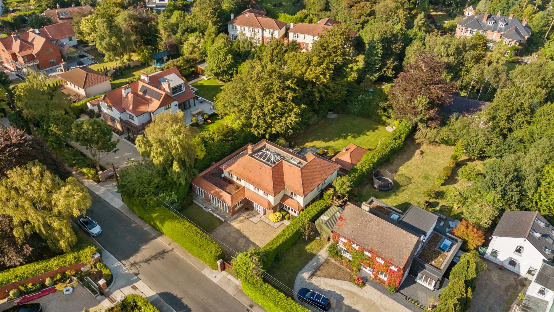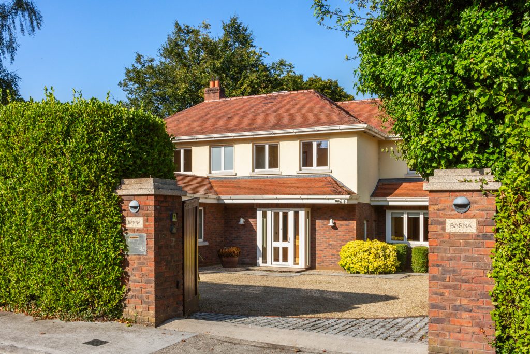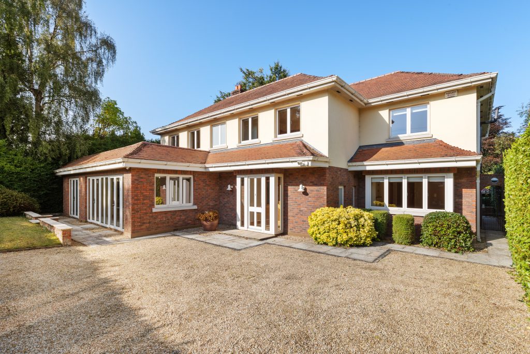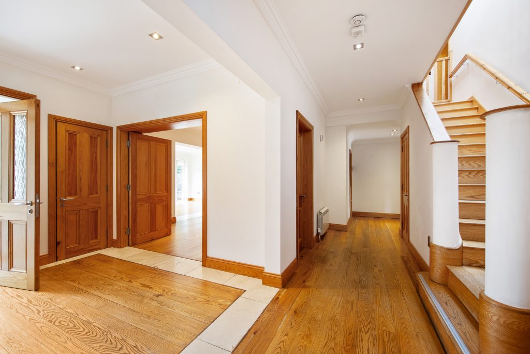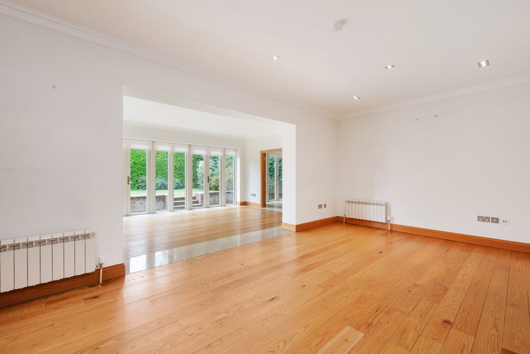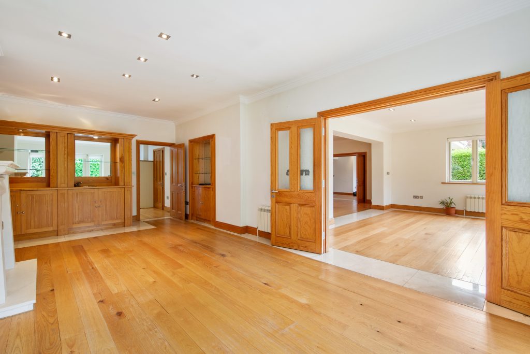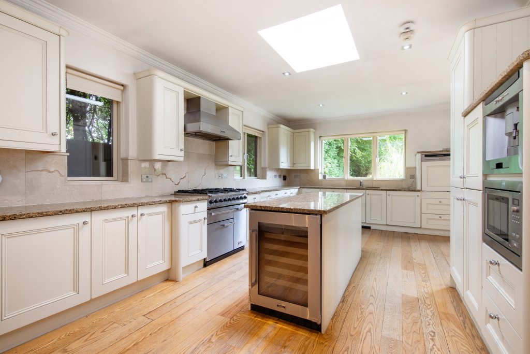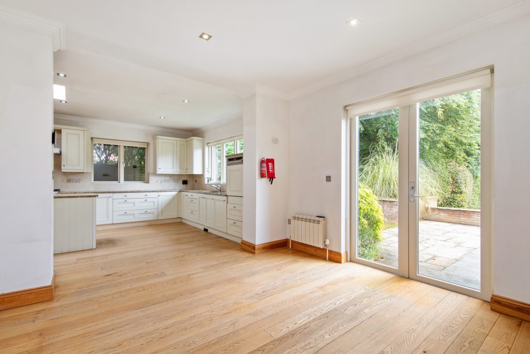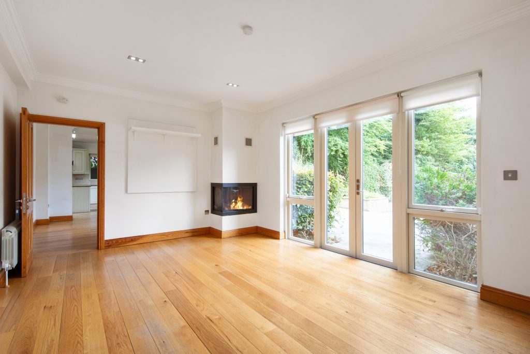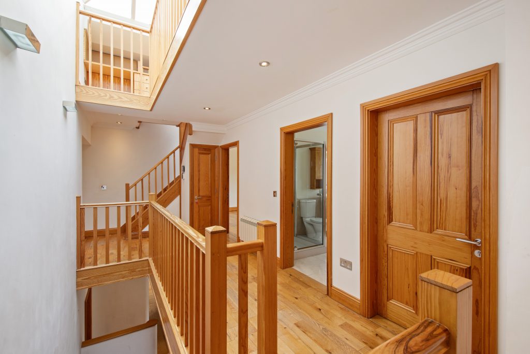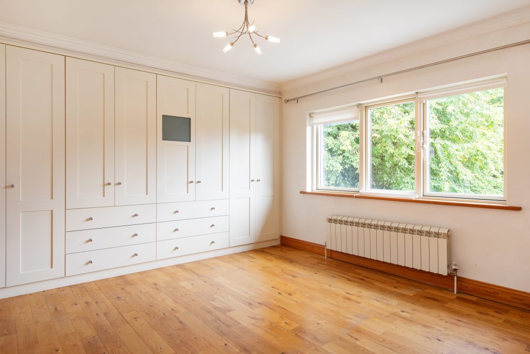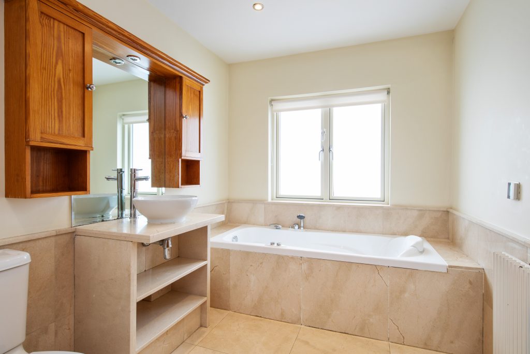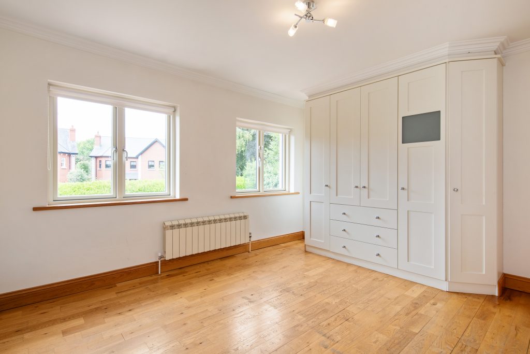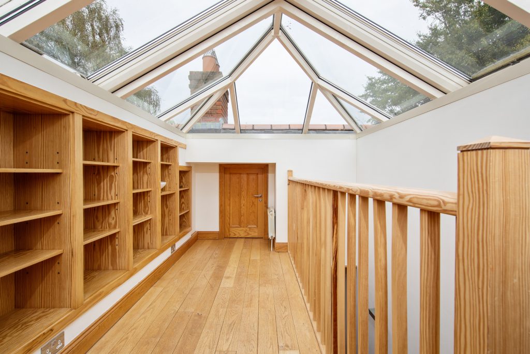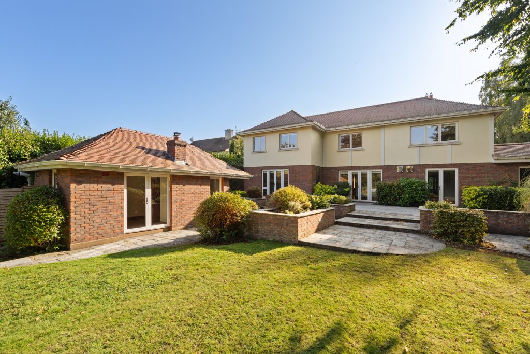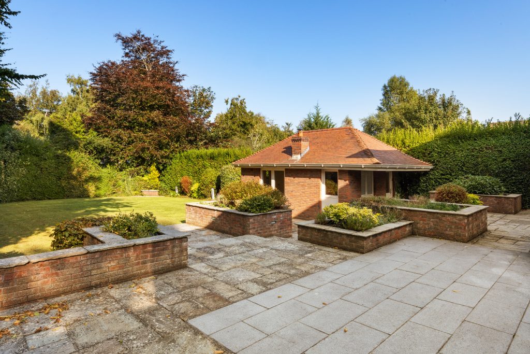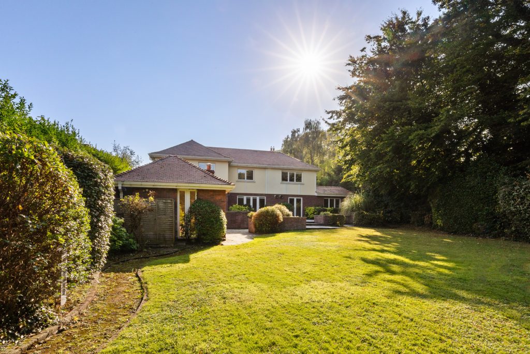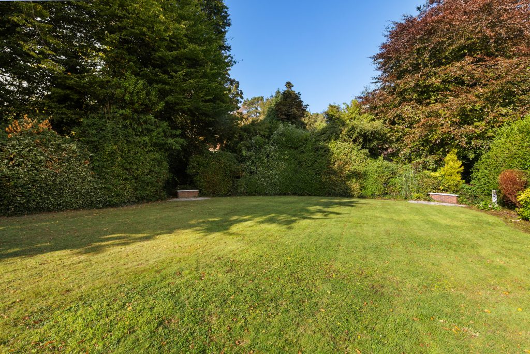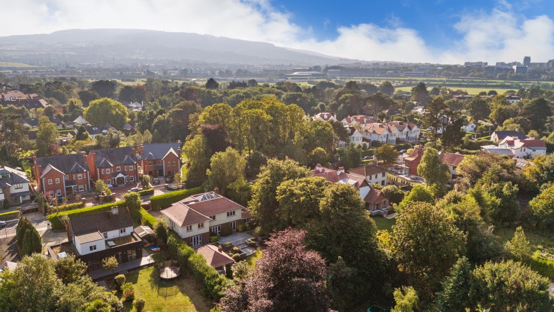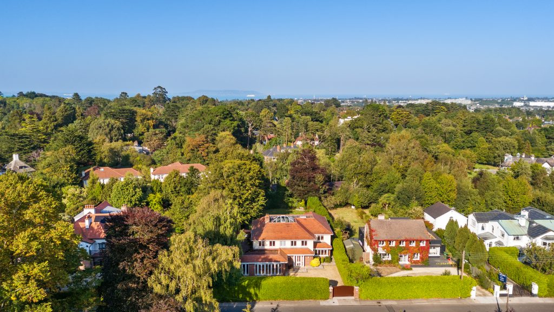“A beautifully presented 6-bedroom detached family home measuring approximately 434 sq. mm / 4,670 sq. ft. situated on approximately 0.4 acres of manicured gardens, tucked away on this quiet leafy road only a five-minute walk from the picturesque village of Foxrock”
The property is entered via electric vehicular gates into a spacious front garden laid out in decorative gravel and landscaped borders providing off street parking for numerous cars. The front door opens into a spacious hallway, to the left is a large living room with feature gas coal effect fire and sandstone surround, connecting to a sunroom room, with three sets of French doors opening to the front garden. From here a formal dining room adjoins, has a double aspect, with a feature fireplace and bespoke fitted service area, complete with sink, perfect for entertaining. The kitchen is situated to the rear of property, is fully fitted, with painted solid wood doors and granite countertop. There are ample floor and wall mounted units, integrated appliances to include a gas double range and an all-important island with additional storage.
The breakfast room connects to the kitchen with a feature corner fire inset. Access to the rear garden is here via double French doors. A further living / family room adjoins the breakfast room, also with access to the rear garden. This leads to the annex comprising a double bedroom, shower room, living room / guest accommodation with a separate kitchenette, and private side access – perfect for home help or nanny. This space flows back to meet the main entrance hallway.
On the first floor there are 6 generous sized double bedrooms, all with en-suites and fitted wardrobes. The main bedroom benefits from a walk-in wardrobe and bathroom, this combined with adjoining bedroom, is designed as an entire suite. The first floor is beautifully lit by a glass atrium, a staircase leads to the shelved study on the top floor.
The rear garden is mature, laid primarily to lawn, with various granite-paved patio areas – perfect for enjoying a morning coffee or alfresco dining. Raised planted beds are an additional attractive feature. To the side of the garden is a purpose-built shed and garden room, which could serve as a home office or gym, complete with a shower room. The property also benefits from pedestrian side access.
