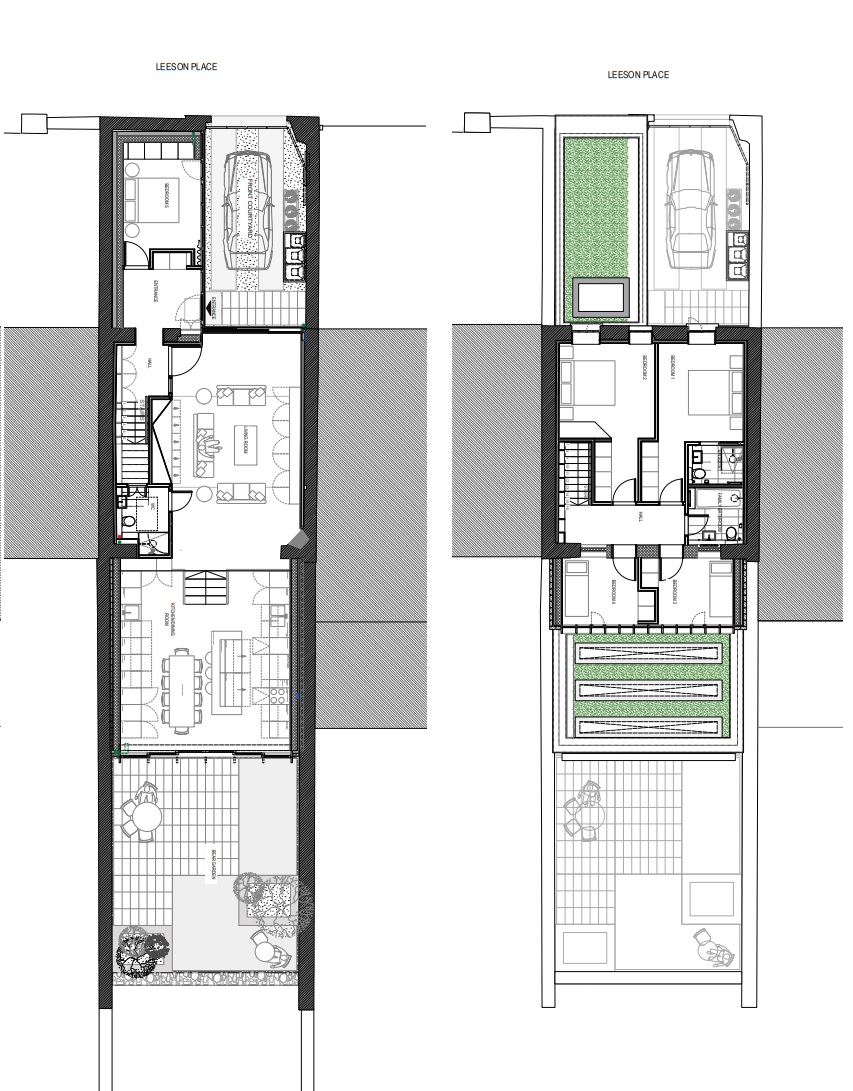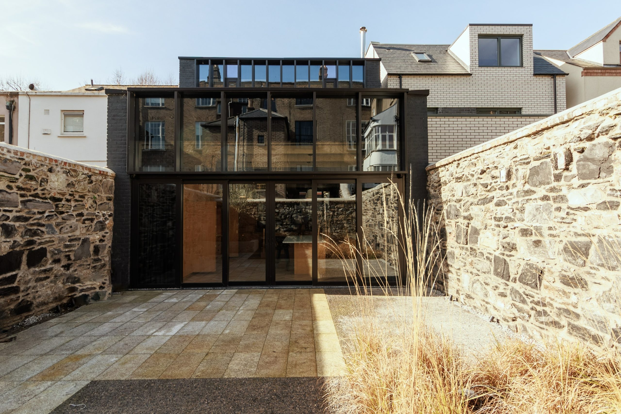
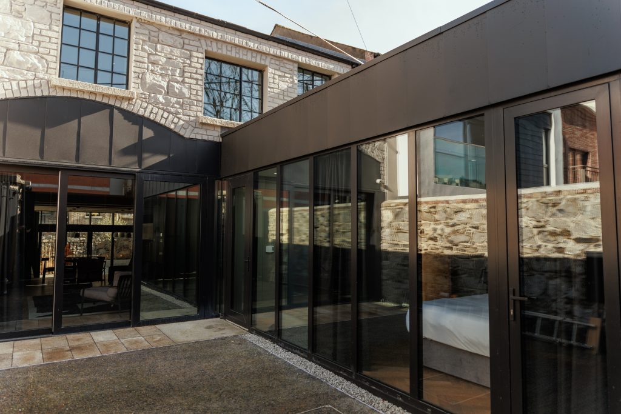
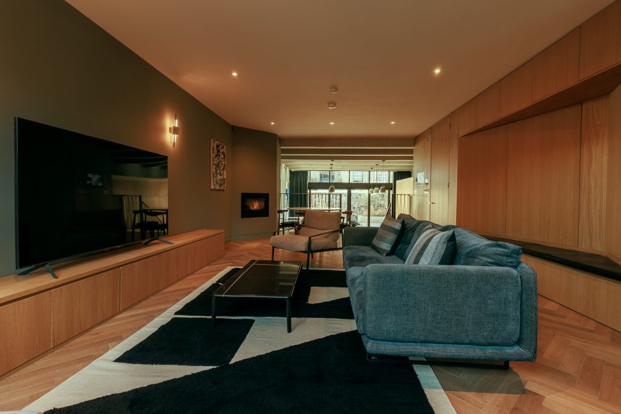
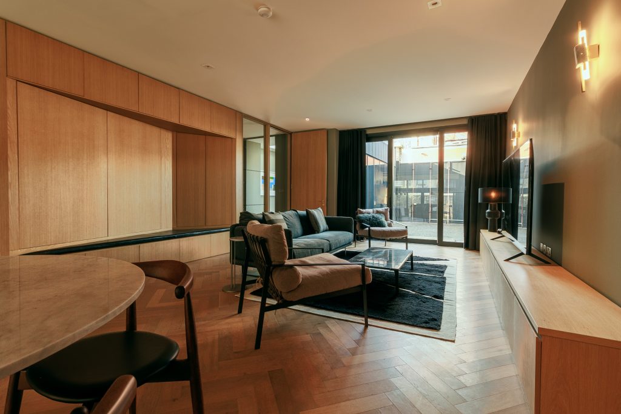
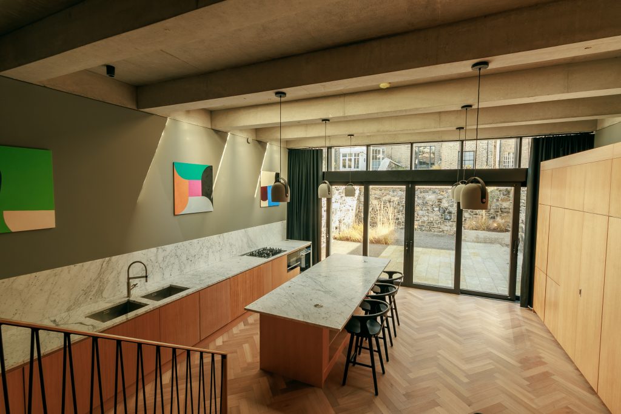
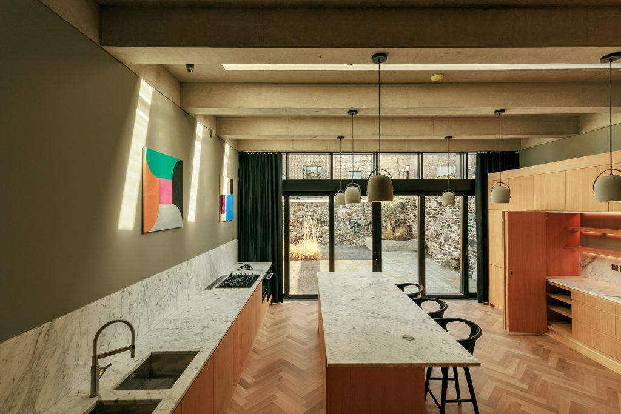
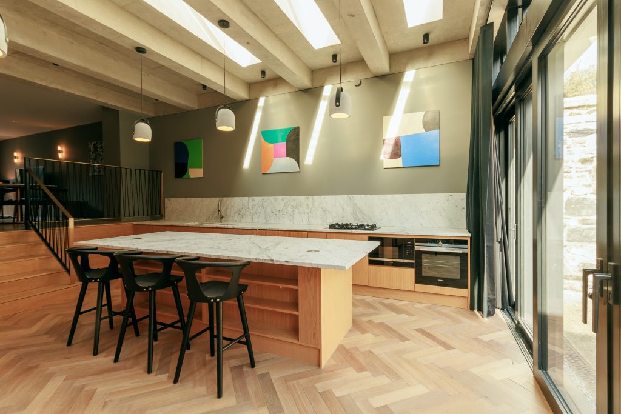
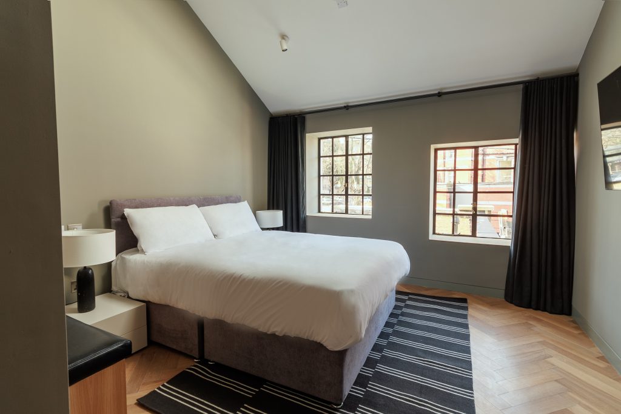
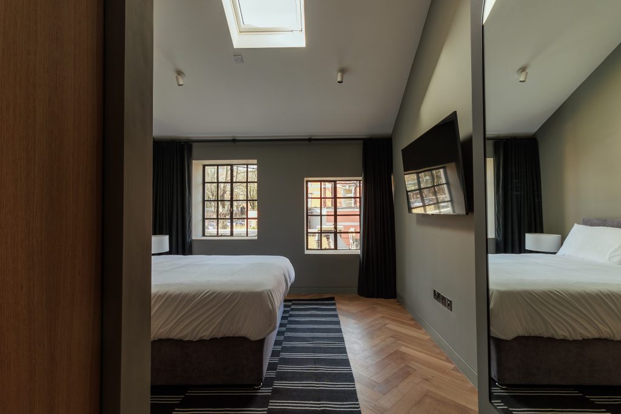
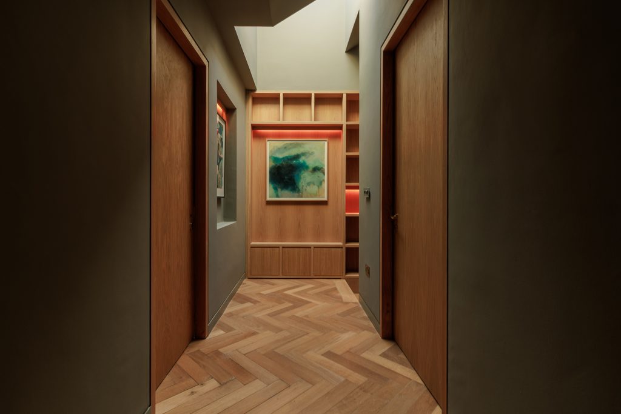
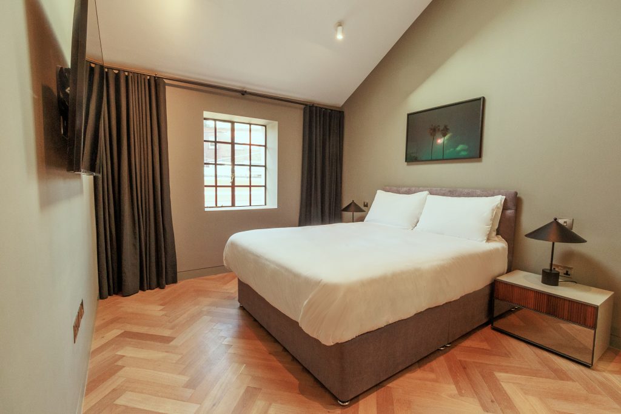
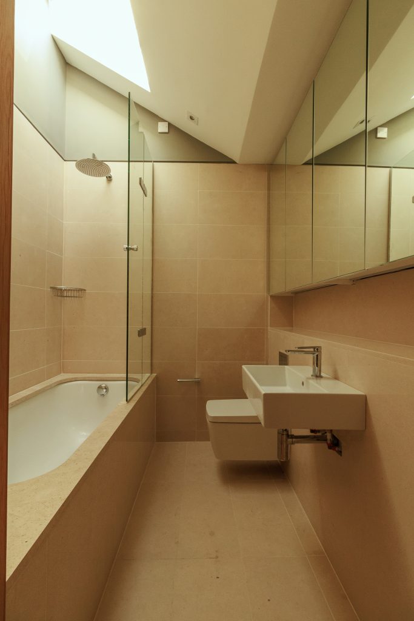
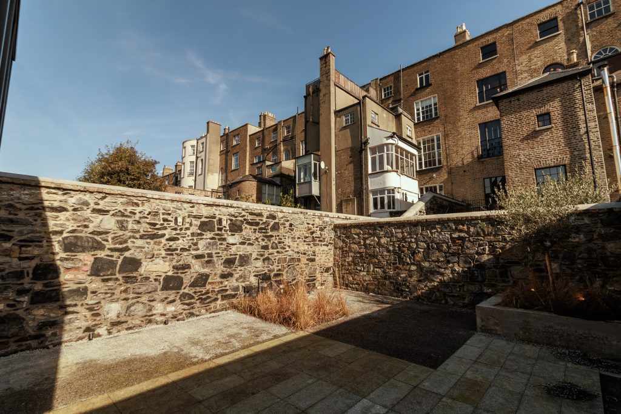
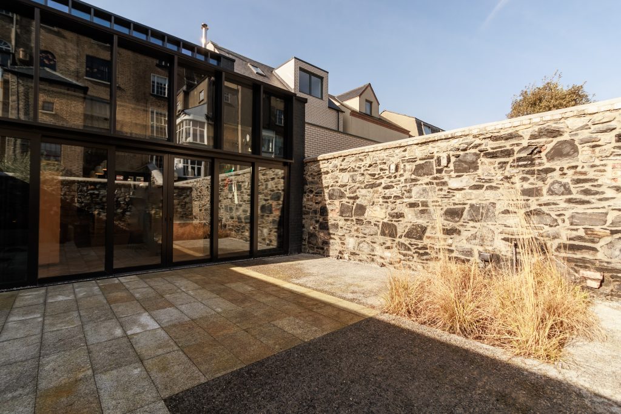


Knight Frank & Turley Property Advisors are delighted and proud to present ‘Leeson Mews’, Leeson Place, Dublin 2 to the market, For Sale.
Designed to maximise light and space on all floors, this stunning four bed mews with home office home of approx. 186 sq. m (2,000 sq. ft) comprises a spectacular split level ground floor newly constructed mews house in the heart of Georgian Dublin. With the added benefit of off-street parking and excellent city garden this home offers modern and contemporary living.
The light filled ground floor contains an open plan space that includes a large living room connecting to a generous double height bespoke kitchen / dining area with solid oak floors throughout. High performance aluminium double doors from the kitchen open out to a Wicklow granite mews courtyard garden with selected planting that provides additional space for entertaining outdoors. High performance aluminium windows and sliding doors by Reynaers provided to the new build extensions, with slimline roof lights installed throughout.
The ground floor accommodation is completed with a stunning shower room and a home office, which could also be used as a fifth bedroom. The custom-made stairs leading to the first floor is lined in oak with a bespoke designed handrail and balustrade. The impressive craftsmanship and clever use of the area creates great storage and a smart display unit, making a feature of the hallway.
Upstairs there are four bedrooms, all doubles, one is en-suite, while a family bathroom completes the accommodation. The bedrooms and hallway are fitted out using the same high-quality oak as for the kitchen and pantry, while double glazed, steel framed windows with glazing bars have been installed to the first-floor bedrooms, which is in keeping with the historic building façade. The three bathrooms feature marble topped vanity units and mirror fronted storage, with luxurious white sanitaryware throughout. Limestone Honed finish large format stone tiling provides the wall and floor surfaces while soft LED general and task lighting illuminates the spaces.
41 Leeson Place is uniquely situated in the City Centre within a 10-minute walk from St. Stephens Green, Dublin’s prime city retail area that includes Grafton Street, Temple Bar, Trinity College, and the Royal College of Surgeons. Ideally located within easy reach of the Dublin financial, business, shopping, leisure and entertainment centres, the property benefits from an abundance of excellent schools close by. Leeson Place is beside the Grand Canal and shares its neighbourhood with the desirable villages of Ranelagh and Portobello, both within a short walk. There are excellent transport links just a few minutes’ walk away to include multiple bus routes on Leeson Street, South Circular Road, and Camden Street while the LUAS Green line at Harcourt services Dublin’s South side and Cross City.
- Superb City Centre location
- Completed to the highest possible standards
- Pure Fitout kitchen with Siemens appliances
- Zoned underfloor heating throughout
- Home office / fifth double bedroom
- Off Street Parking
- Low maintenance rear garden
Please note we have not tested any apparatus, fixtures, fittings, or services. Interested parties must undertake their own investigation into the working order of these items. All measurements are approximate and photographs provided for guidance only.
Leeson Mews, 41 Leeson Place, Dublin 2
€1,895,000
A spectacular 4 bedroom City Centre mews with a luxury finish featuring extensive fine wood and marble detailing, with the added off street parking and a paved rear garden.

