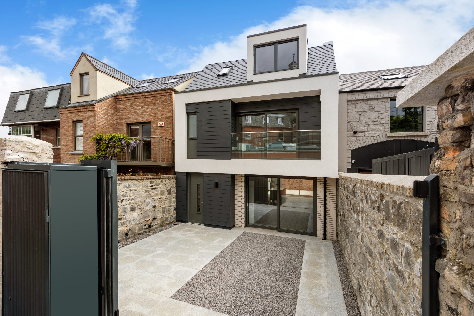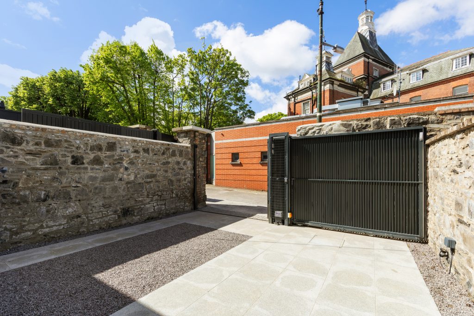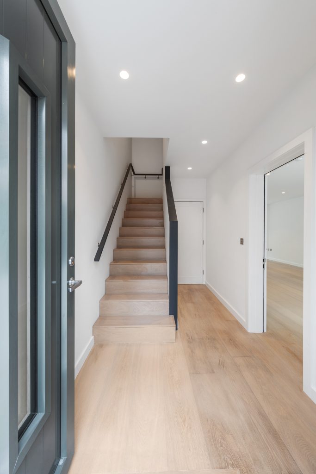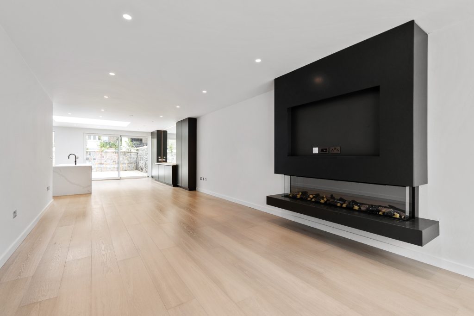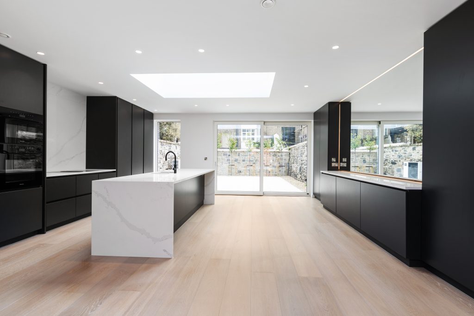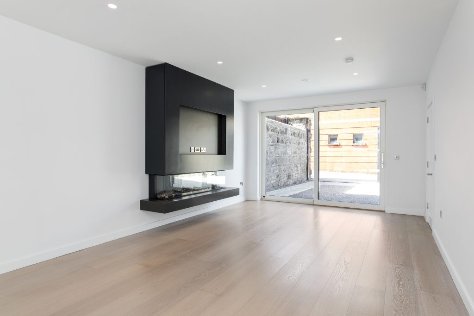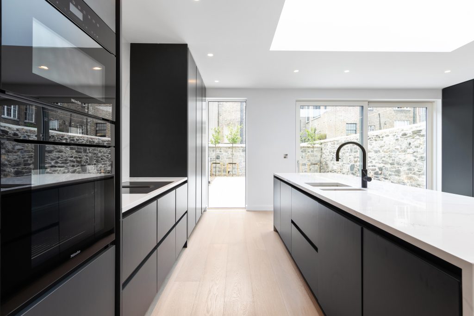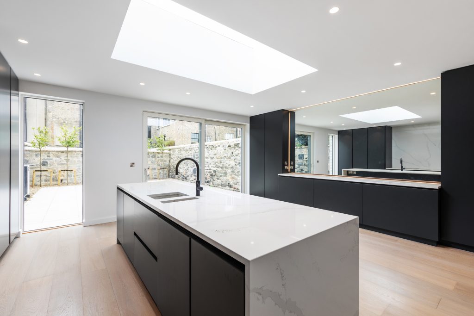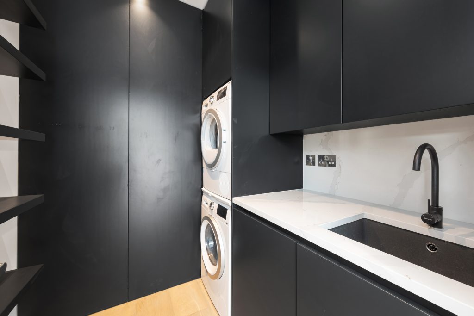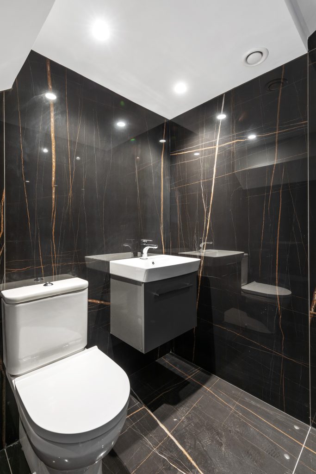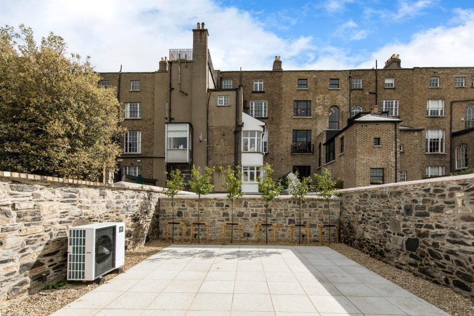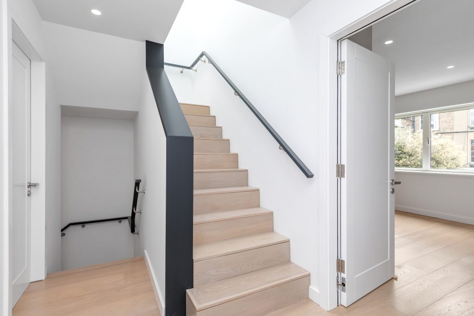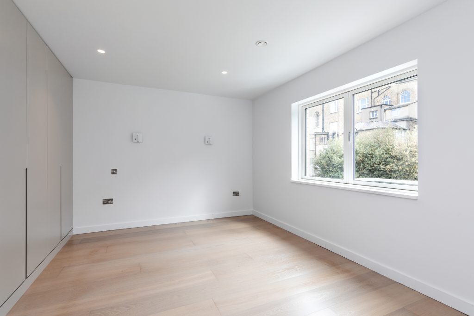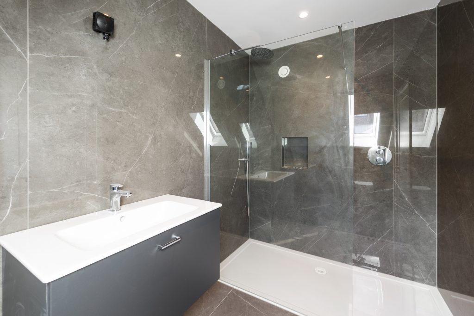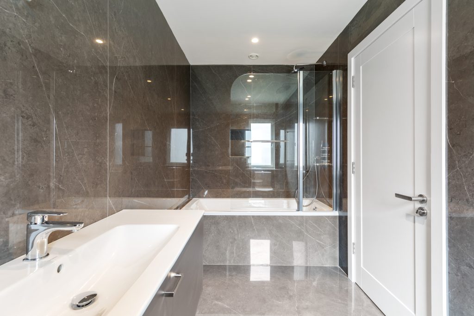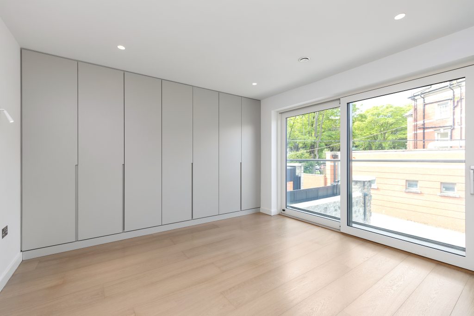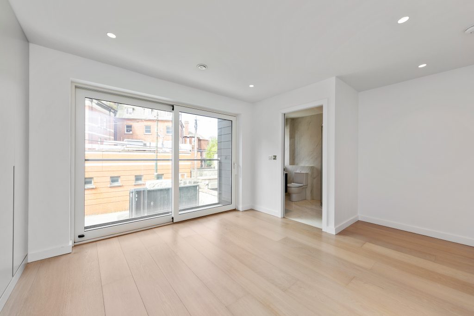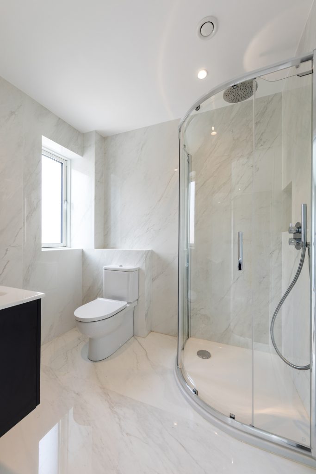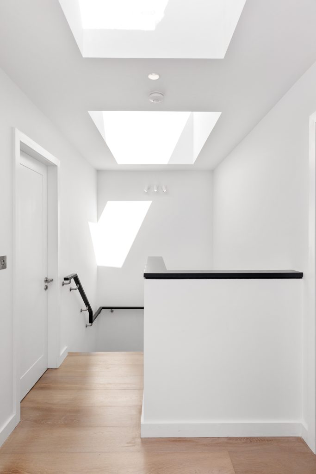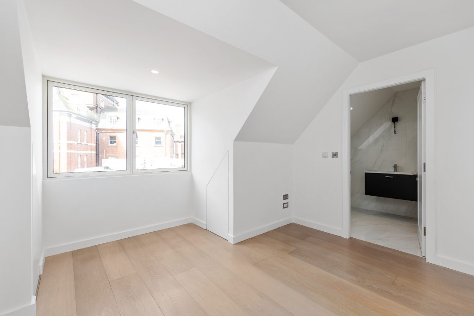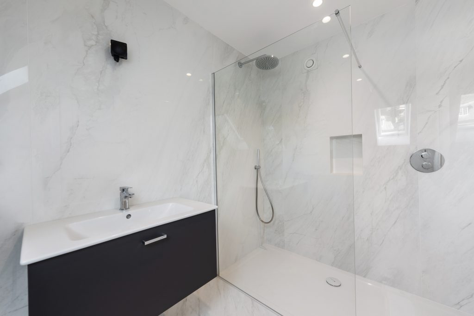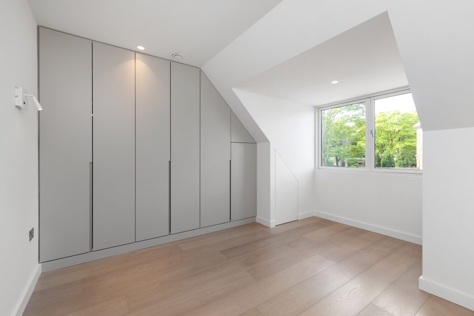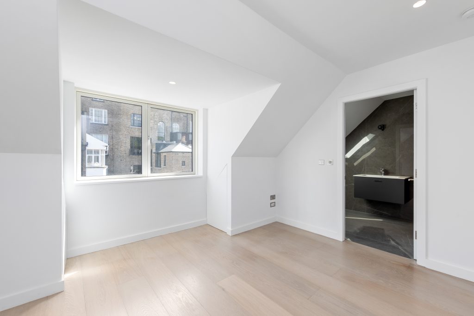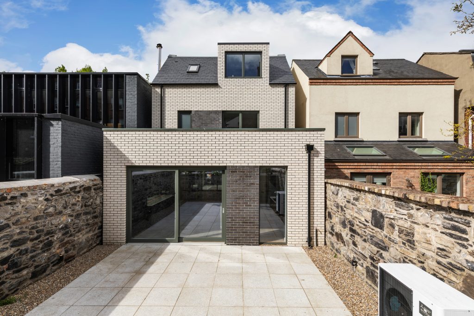Designed to maximise light and space on all floors, this stunning home of approximately 196 sq. m / 2,100 sq. ft. with off street parking for two cars and with a good size rear garden offers modern and contemporary living in the heart of Georgian Dublin.
On entry, the property features electric gates surrounded by high granite wall with ample car parking space. The ground floor comprises a welcoming hallway that leads into an impressive space that incorporates the open plan living / dining and kitchen area with floor to window glazed doors that open to the front courtyard and rear garden. In the living area there is a feature Lamartine wall mounted electric fireplace. With beautiful Trunk semi solid oak oil finished floors downstairs and underfloor heating throughout, a stylish bespoke Watte woodwork hand crafted kitchen sets the luxurious tone of this property.
The fully fitted kitchen features a range of high-quality floor and wall mounted grey units incorporating a pantry style unit. Integrated appliances include a Miele oven and Microwave, Miele innovation induction hob with integrated flush downdraft extractor and integrated fridge /freezer, A centre island with stunning white gold fleck marble top, undermounted sink and black Quooker round tap. A separate utility room with fitted matching units. A sizeable downstairs contemporary WC. There are four double bedrooms on the upper floors one with Juliette balcony all have luxuriously appointed en- suites with high quality sanitary ware and an abundance of built in storage in each room.
This house offers great flexibility with an ability to use any spare bedrooms as home offices. No. 40 Leeson Place features the Pro Air – to water efficient heating system, sizeable hotpess and an intercom system.
