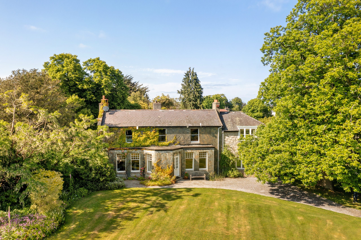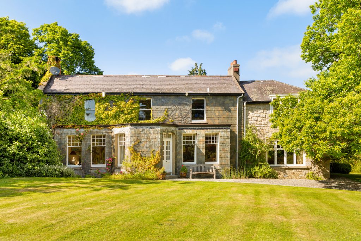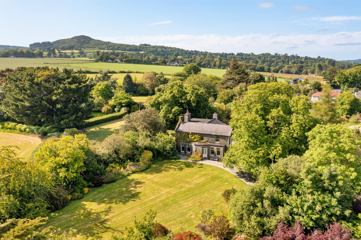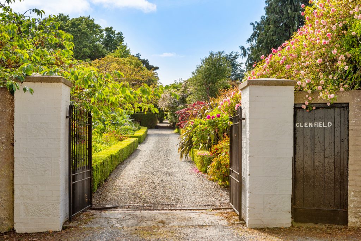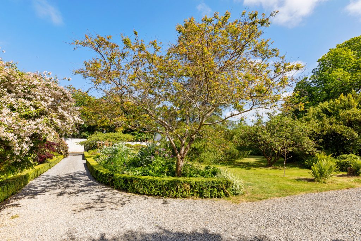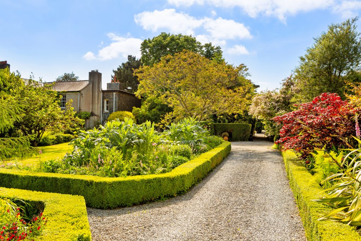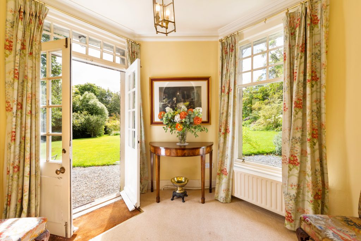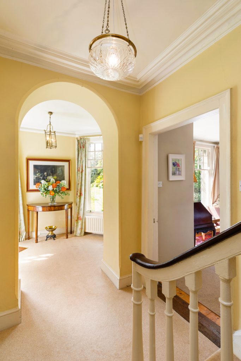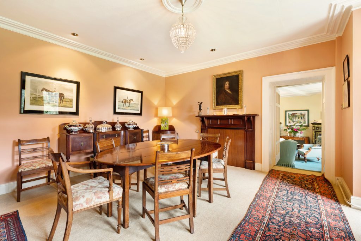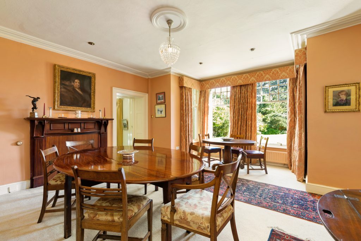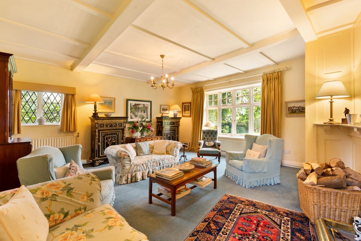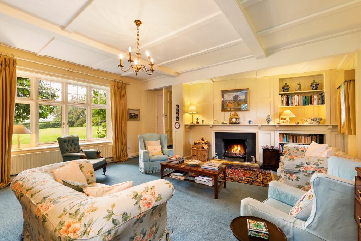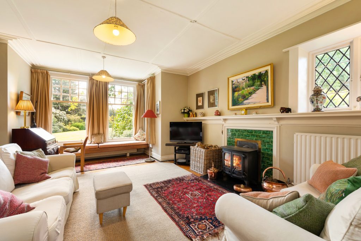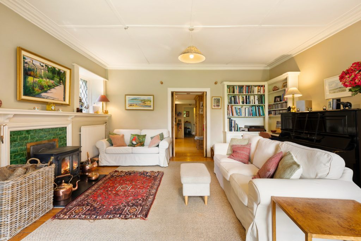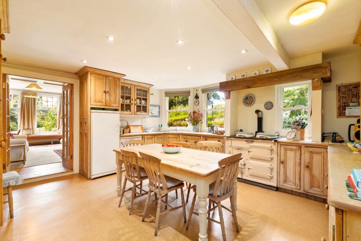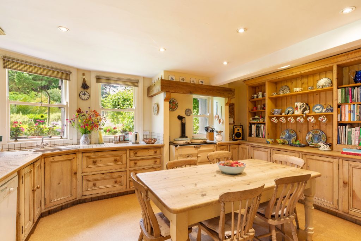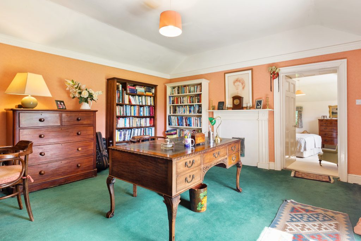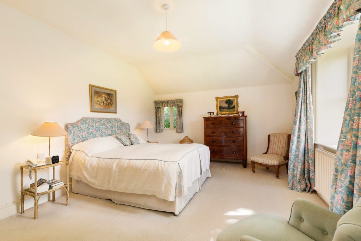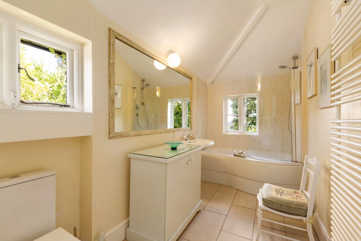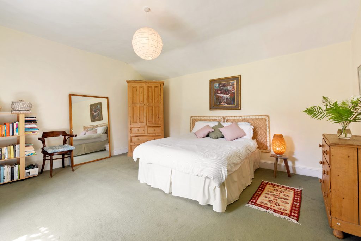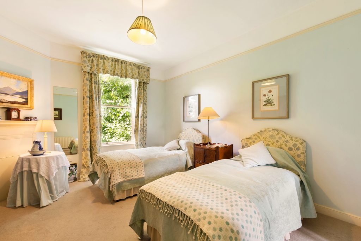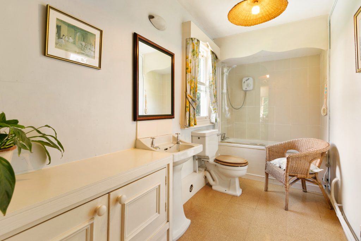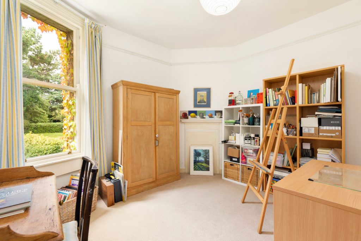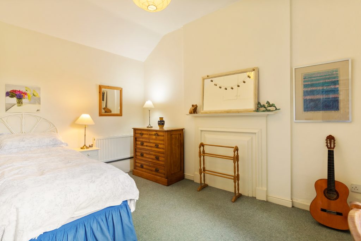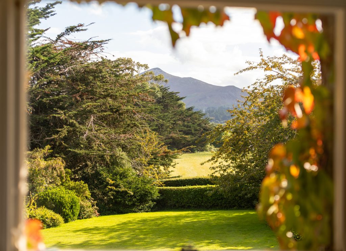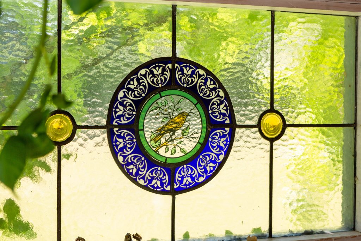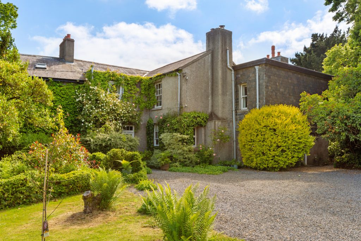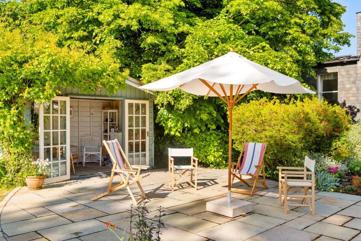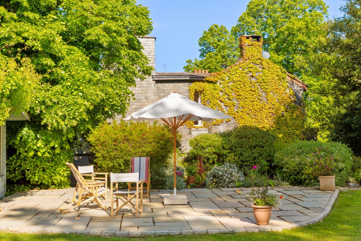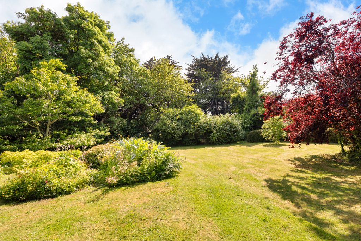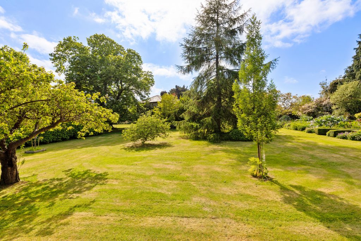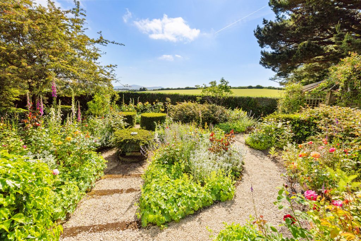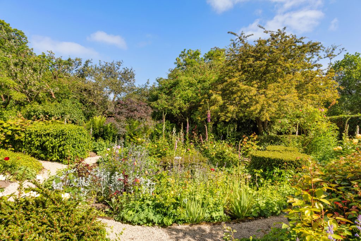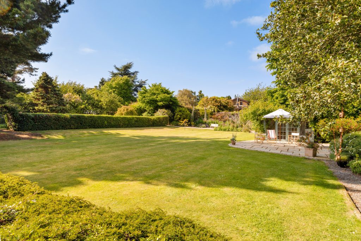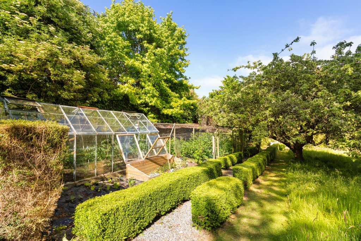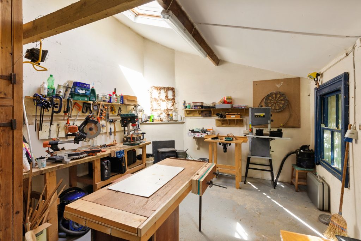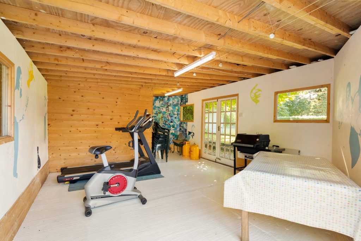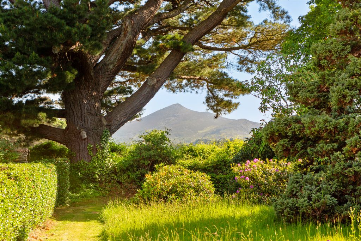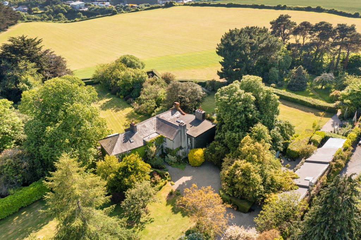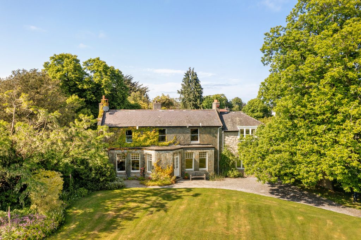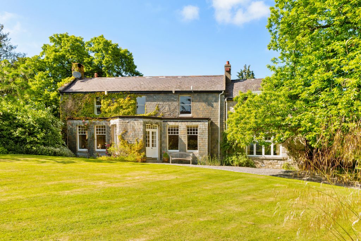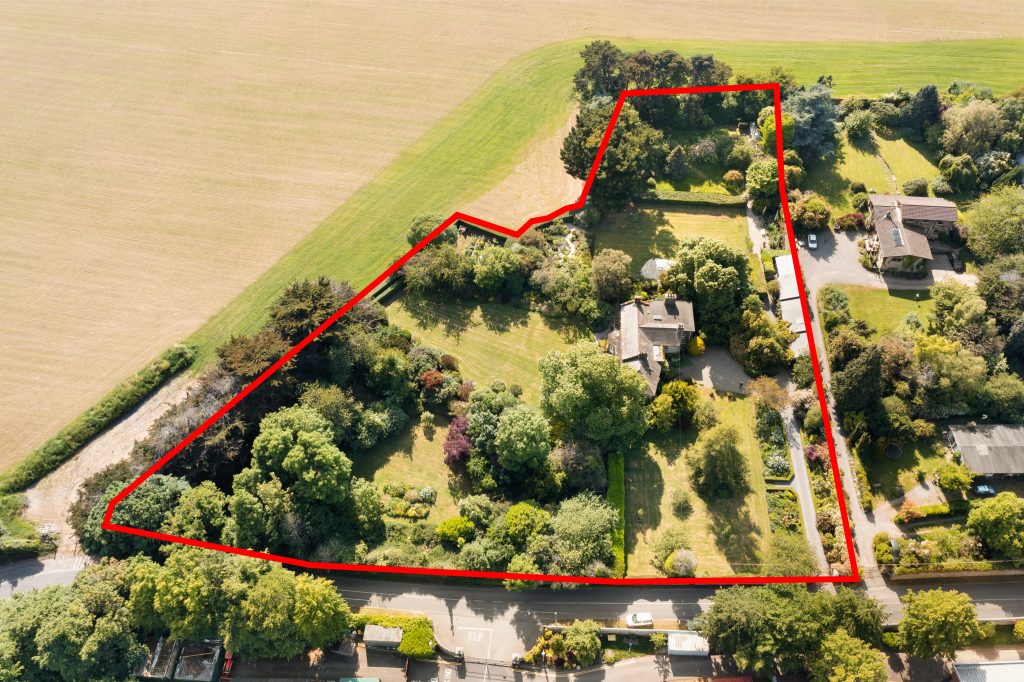“A charming five-bedroom, double fronted Georgian house built circa 1840 with a mix of slate cladding and cut granite stone exterior, situated in a stunning position on approximately 2.3 acres of mature south facing grounds looking out towards the Sugarloaf”
Glenfield extends to approximately 318 sq. m / 3,422 sq. ft. over two floors, with an abundance of period features and plentiful natural light throughout thanks to its sunny aspect. The entrance hall opens right into the formal dining room with box bay window, open fireplace and service hatch. Adjacent is the drawing room, a slightly later addition with Arts and Crafts features to include a beamed ceiling, partially panelled walls, leaded glass windows and an open fireplace.
To the left of the entrance hall is a cosy, comfortable living room with matching box bay window and a solid fuel burning stove. This room opens through to the warm country kitchen with a range of floor and wall mounted fitted pine units, an AGA and ample space for a dining table. Off the kitchen is a boot room with garden access and a useful utility room. A rear hallway with guest WC provides an entrance for everyday access to Glenfield.
An attractive flight of stairs from the entrance hall accesses the first-floor accommodation which comprises an expansive primary bedroom suite with an office space, bedroom, dressing room and en-suite. There are four further spacious bedrooms and a well-appointed family bathroom. All of the southerly facing rooms on the ground and first floor offer magnificent views over the gardens and across the surrounding countryside to the Sugarloaf.
Glenfield is a beautifully proportioned home, ideal for a family, in an exceptionally private, Sylvan setting ideally situated opposite the entrance to St. Gerards School and only a short drive to local shops and services.
The beautiful gardens are a key feature of Glenfield, with a gravelled driveway leading to a large garage, a workshop, various outhouses, a gym and a summer house with sandstone paved patio – ideal for summer entertaining. There is ample space for a tennis court or a swimming pool (where there once was one) while there is potential, subject to planning permission, for another house on the grounds.
The gardens are laid out informally mostly in lawn, herbaceous borders, a vegetable garden and orchard while there are some fabulous specimen trees. There is also plentiful car parking.
