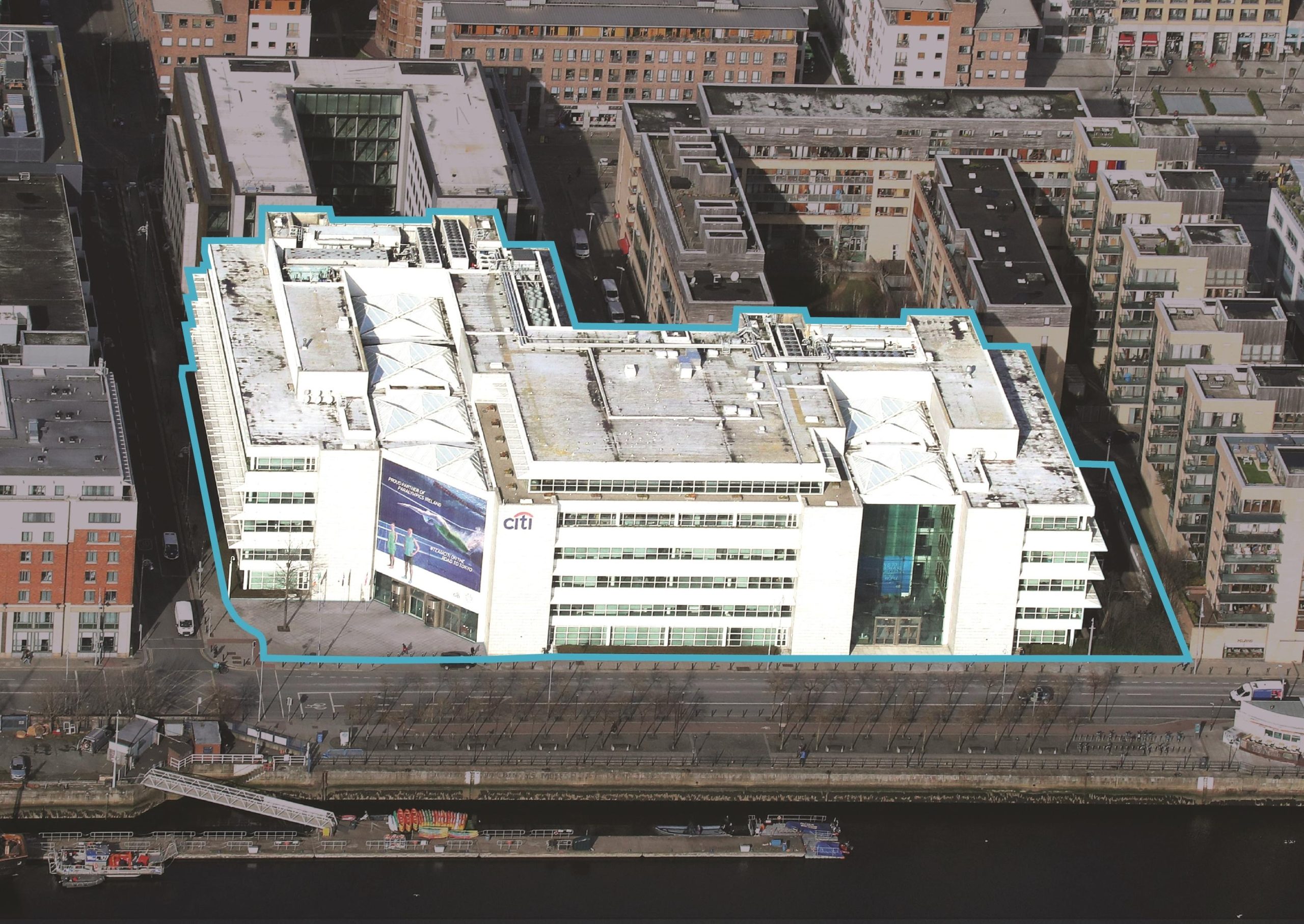


No. 1 North Wall Quay comprises a prime waterfront 6 storey over basement HQ office building of approx. 228,442 sq.ft. NIA with 139 car parking spaces. Extending to approx. 2 acres, this substantial site benefits from approx. 125 metres of impressive river frontage at North Wall Quay, in addition to frontage onto Commons Street and Alderman Way.
The site is zoned Objective Z5 under the current Dublin City Development Plan 2016-2022 and under the Draft Dublin City Development Plan 2022 – 2028.
For a building of its age it is in excellent condition. Nevertheless, the scale of the site and the designated zoning allows significant scope for an incoming purchaser to either refurbish the existing accommodation or to carry out a complete redevelopment of the site (s.p.p.). In this regard, Henry J Lyons have prepared a detailed feasibility study for the site on the basis of a refurbishment, refurbishment & extension and a full redevelopment option providing approx. 478,245 sq.ft. NIA. Additionally, given the proposed changes to car parking provision in the upcoming Draft DCC Development Plan, the presence of 139 existing basement car spaces would be viewed as a significant asset to the site.
The site is strategically situated within the IFSC and benefits from excellent public transport links with the Georges Dock Luas stop within 100 metres while Connolly Station is within 350 metres. Furthermore, the IFSC Multi-Storey car park is positioned directly opposite the site on Commons Street and a Dublin Bikes station on North Wall Quay.
Citi intends to remain in occupation of No. 1 North Wall Quay for a period of time post sale while it completes the purchase and fit-out of its new HQ.
1 North Wall Quay, Dublin 1
Approx. 2 acres
- Prime waterfront 6 storey over basement HQ
- Superb refurbishment / redevelopment opportunity
- Zoned Objective Z5
- Feasibility Study to provide approx. 478,245 sq.ft. NIA (s.p.p.)
- Strategically situated within the IFSC & benefits from excellent public transport links

